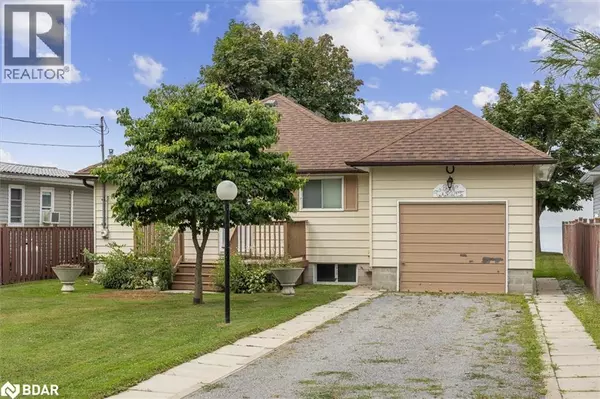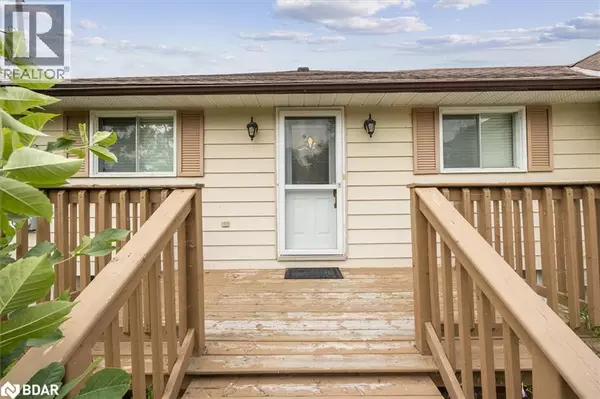
4 Beds
1 Bath
1,131 SqFt
4 Beds
1 Bath
1,131 SqFt
Key Details
Property Type Single Family Home
Sub Type Freehold
Listing Status Active
Purchase Type For Sale
Square Footage 1,131 sqft
Price per Sqft $777
Subdivision Ra40 - Rural Ramara
MLS® Listing ID 40770540
Style Bungalow
Bedrooms 4
Property Sub-Type Freehold
Source Barrie & District Association of REALTORS® Inc.
Property Description
Location
Province ON
Lake Name Lake Simcoe
Rooms
Kitchen 1.0
Extra Room 1 Main level 11'2'' x 6'2'' 3pc Bathroom
Extra Room 2 Main level 11'2'' x 10'8'' Bedroom
Extra Room 3 Main level 11'2'' x 11'3'' Bedroom
Extra Room 4 Main level 11'2'' x 9'1'' Bedroom
Extra Room 5 Main level 11'2'' x 9'2'' Bedroom
Extra Room 6 Main level 10'5'' x 9'2'' Kitchen
Interior
Heating Baseboard heaters,
Cooling None
Exterior
Parking Features Yes
Community Features Quiet Area
View Y/N Yes
View Lake view
Total Parking Spaces 4
Private Pool No
Building
Story 1
Sewer Holding Tank
Water Lake Simcoe
Architectural Style Bungalow
Others
Ownership Freehold
Virtual Tour https://my.matterport.com/show/?m=VgzZBtFatai

"My job is to find and attract mastery-based agents to the office, protect the culture, and make sure everyone is happy! "
4145 North Service Rd Unit: Q 2nd Floor L7L 6A3, Burlington, ON, Canada








