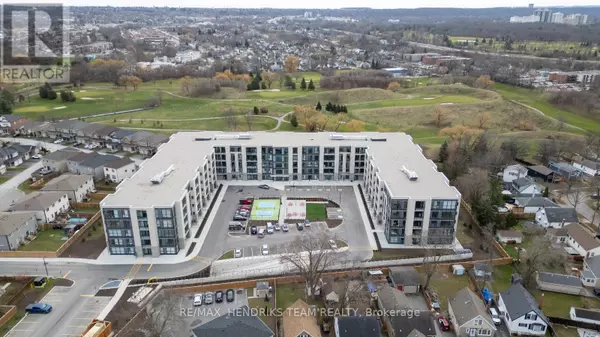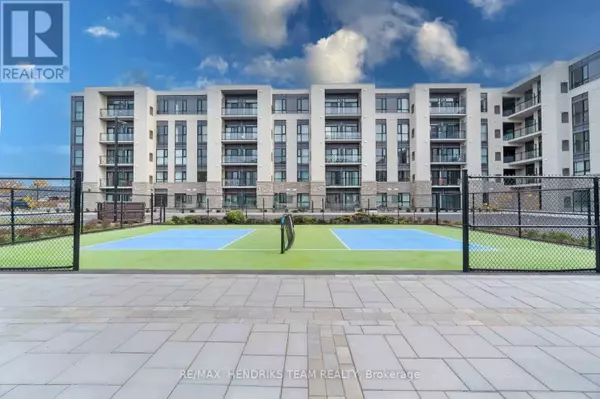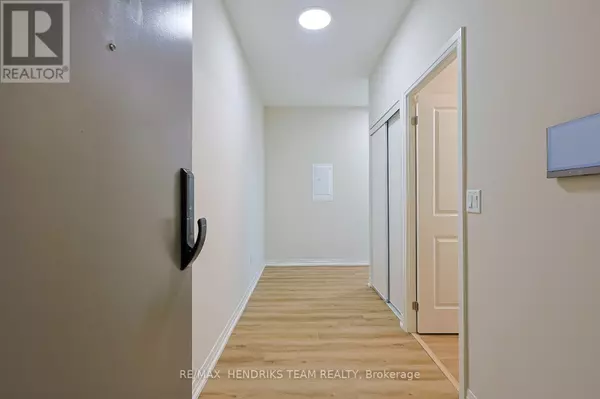
2 Beds
2 Baths
900 SqFt
2 Beds
2 Baths
900 SqFt
Key Details
Property Type Single Family Home
Sub Type Condo
Listing Status Active
Purchase Type For Sale
Square Footage 900 sqft
Price per Sqft $554
Subdivision 456 - Oakdale
MLS® Listing ID X12407945
Bedrooms 2
Condo Fees $604/mo
Property Sub-Type Condo
Source Niagara Association of REALTORS®
Property Description
Location
Province ON
Rooms
Kitchen 1.0
Extra Room 1 Main level 3.65 m X 2.98 m Bedroom
Extra Room 2 Main level 3.68 m X 3.35 m Bedroom 2
Extra Room 3 Main level 3.53 m X 4.97 m Kitchen
Extra Room 4 Main level 5.82 m X 4.97 m Living room
Interior
Heating Forced air
Cooling Central air conditioning
Exterior
Parking Features Yes
Community Features Pets Allowed With Restrictions
View Y/N No
Total Parking Spaces 1
Private Pool No
Others
Ownership Condominium/Strata

"My job is to find and attract mastery-based agents to the office, protect the culture, and make sure everyone is happy! "
4145 North Service Rd Unit: Q 2nd Floor L7L 6A3, Burlington, ON, Canada








