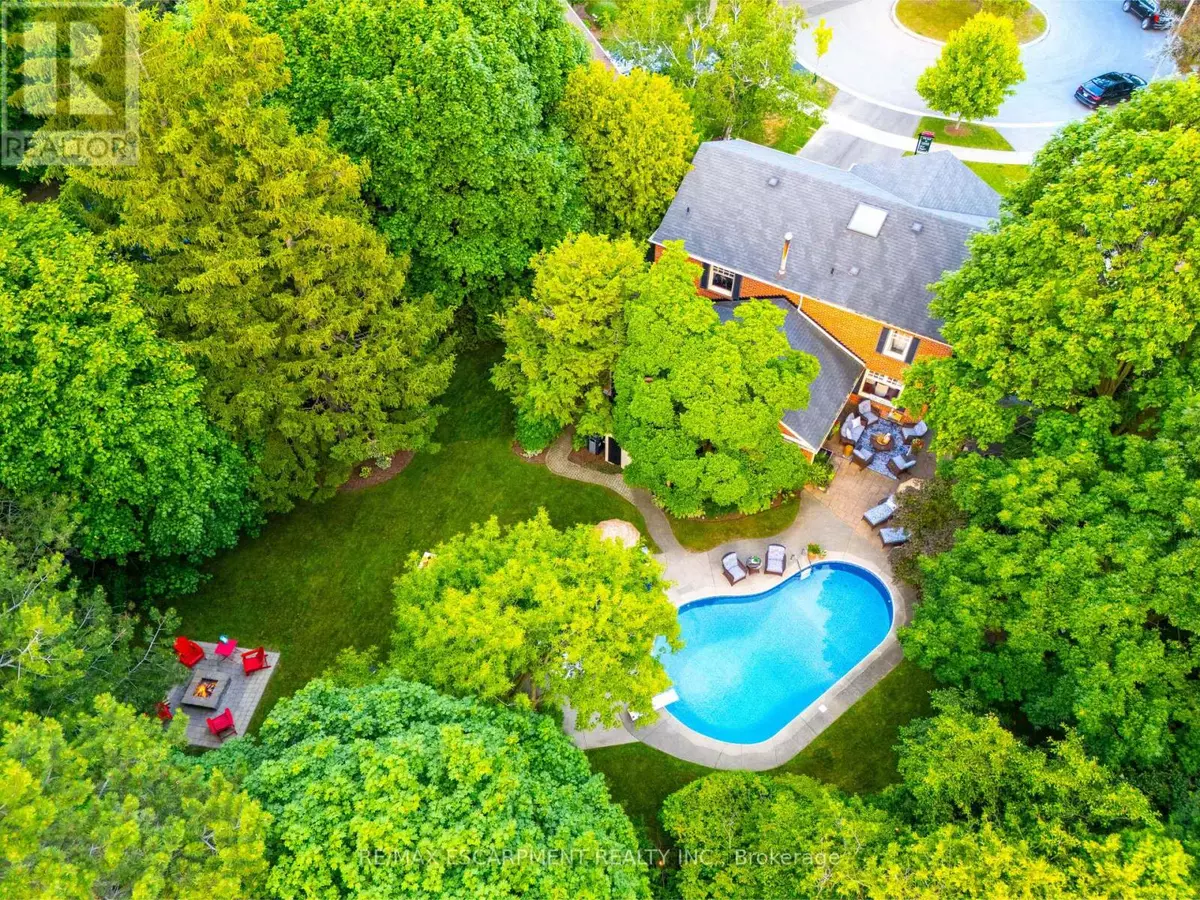
5 Beds
4 Baths
3,000 SqFt
5 Beds
4 Baths
3,000 SqFt
Key Details
Property Type Single Family Home
Sub Type Freehold
Listing Status Active
Purchase Type For Sale
Square Footage 3,000 sqft
Price per Sqft $716
Subdivision Erin Mills
MLS® Listing ID W12381707
Bedrooms 5
Half Baths 1
Property Sub-Type Freehold
Source Toronto Regional Real Estate Board
Property Description
Location
Province ON
Rooms
Kitchen 1.0
Extra Room 1 Second level 5.7 m X 3.65 m Primary Bedroom
Extra Room 2 Second level 3.94 m X 4.48 m Bedroom 2
Extra Room 3 Second level 3.9 m X 3.39 m Bedroom 3
Extra Room 4 Second level 2.79 m X 4.64 m Bedroom 4
Extra Room 5 Lower level 4.91 m X 6.94 m Recreational, Games room
Extra Room 6 Lower level 3.86 m X 2.86 m Bedroom 5
Interior
Heating Forced air
Cooling Central air conditioning
Flooring Hardwood, Tile
Fireplaces Number 3
Exterior
Parking Features Yes
Fence Fenced yard
View Y/N No
Total Parking Spaces 7
Private Pool Yes
Building
Lot Description Landscaped, Lawn sprinkler
Story 2
Sewer Sanitary sewer
Others
Ownership Freehold
Virtual Tour https://youtu.be/oMRPyZyLddM

"My job is to find and attract mastery-based agents to the office, protect the culture, and make sure everyone is happy! "
4145 North Service Rd Unit: Q 2nd Floor L7L 6A3, Burlington, ON, Canada








