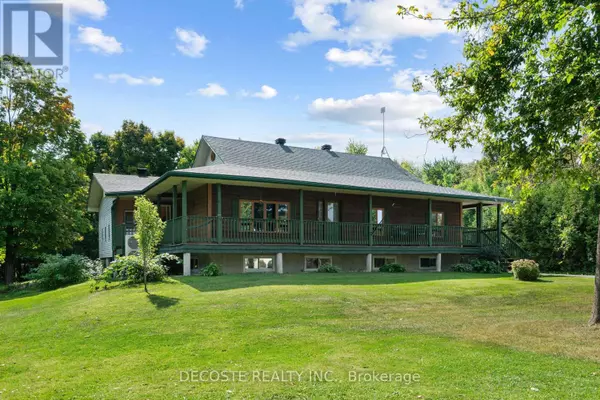
7 Beds
4 Baths
1,500 SqFt
7 Beds
4 Baths
1,500 SqFt
Key Details
Property Type Single Family Home
Sub Type Freehold
Listing Status Active
Purchase Type For Sale
Square Footage 1,500 sqft
Price per Sqft $332
Subdivision 724 - South Glengarry (Lancaster) Twp
MLS® Listing ID X12405131
Style Raised bungalow
Bedrooms 7
Property Sub-Type Freehold
Source Cornwall & District Real Estate Board
Property Description
Location
Province ON
Rooms
Kitchen 2.0
Extra Room 1 Basement 3.41 m X 2.95 m Bathroom
Extra Room 2 Basement 4.46 m X 3.09 m Bathroom
Extra Room 3 Basement 3.9 m X 2.98 m Bedroom 4
Extra Room 4 Basement 2.84 m X 3.17 m Bedroom 5
Extra Room 5 Basement 2.96 m X 3 m Bedroom
Extra Room 6 Basement 2.96 m X 3.56 m Bedroom
Interior
Heating Heat Pump, Not known
Cooling Central air conditioning
Exterior
Parking Features Yes
Community Features School Bus
View Y/N No
Total Parking Spaces 10
Private Pool No
Building
Lot Description Landscaped
Story 1
Sewer Septic System
Architectural Style Raised bungalow
Others
Ownership Freehold
Virtual Tour https://unbranded.youriguide.com/20646_concession_rd_9_south_glengarry_on/

"My job is to find and attract mastery-based agents to the office, protect the culture, and make sure everyone is happy! "
4145 North Service Rd Unit: Q 2nd Floor L7L 6A3, Burlington, ON, Canada








