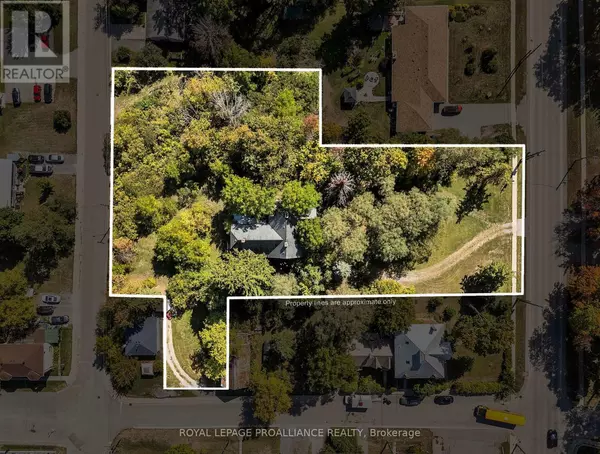
8 Beds
3 Baths
5,000 SqFt
8 Beds
3 Baths
5,000 SqFt
Key Details
Property Type Single Family Home
Sub Type Freehold
Listing Status Active
Purchase Type For Sale
Square Footage 5,000 sqft
Price per Sqft $155
Subdivision Centre Hastings
MLS® Listing ID X12404683
Bedrooms 8
Half Baths 1
Property Sub-Type Freehold
Source Central Lakes Association of REALTORS®
Property Description
Location
Province ON
Rooms
Kitchen 2.0
Extra Room 1 Second level 4.1 m X 3.1 m Bathroom
Extra Room 2 Second level 2.5 m X 4.2 m Bedroom
Extra Room 3 Second level 3.1 m X 2.9 m Bedroom
Extra Room 4 Second level 3.03 m X 6.35 m Kitchen
Extra Room 5 Second level 5.14 m X 3.73 m Bedroom 3
Extra Room 6 Second level 5.7 m X 5.11 m Bedroom 4
Interior
Heating Forced air
Cooling None
Fireplaces Number 1
Exterior
Parking Features No
Community Features School Bus
View Y/N No
Total Parking Spaces 8
Private Pool No
Building
Story 2
Sewer Sanitary sewer
Others
Ownership Freehold
Virtual Tour https://www.youtube.com/shorts/p3A5o2v6OtA

"My job is to find and attract mastery-based agents to the office, protect the culture, and make sure everyone is happy! "
4145 North Service Rd Unit: Q 2nd Floor L7L 6A3, Burlington, ON, Canada








