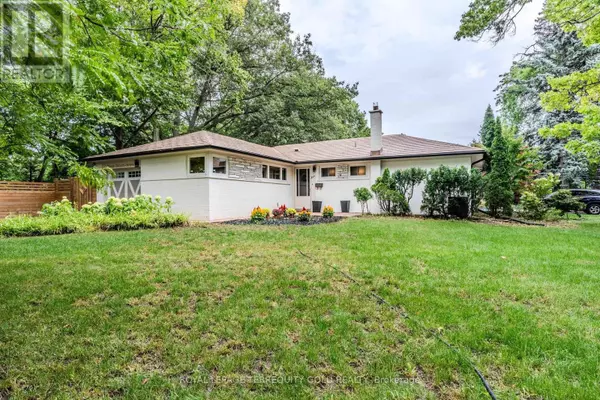
4 Beds
3 Baths
1,100 SqFt
4 Beds
3 Baths
1,100 SqFt
Key Details
Property Type Single Family Home
Sub Type Freehold
Listing Status Active
Purchase Type For Sale
Square Footage 1,100 sqft
Price per Sqft $2,181
Subdivision 1002 - Co Central
MLS® Listing ID W12403436
Style Bungalow
Bedrooms 4
Half Baths 1
Property Sub-Type Freehold
Source Toronto Regional Real Estate Board
Property Description
Location
Province ON
Rooms
Kitchen 1.0
Extra Room 1 Basement 10 m X 3.35 m Recreational, Games room
Extra Room 2 Basement 2.92 m X 3.37 m Laundry room
Extra Room 3 Basement 1.84 m X 3.37 m Bathroom
Extra Room 4 Basement 2.47 m X 3.47 m Exercise room
Extra Room 5 Basement 4.21 m X 6.82 m Bedroom 4
Extra Room 6 Ground level 3.02 m X 6.39 m Kitchen
Interior
Heating Forced air
Cooling Central air conditioning
Exterior
Parking Features Yes
Fence Fully Fenced
View Y/N Yes
View View of water
Total Parking Spaces 7
Private Pool No
Building
Lot Description Lawn sprinkler
Story 1
Sewer Sanitary sewer
Architectural Style Bungalow
Others
Ownership Freehold
Virtual Tour https://ln5.sync.com/dl/7b485b2d0#2ttug57h-ah67qrnx-39gsar9m-84bxerxw

"My job is to find and attract mastery-based agents to the office, protect the culture, and make sure everyone is happy! "
4145 North Service Rd Unit: Q 2nd Floor L7L 6A3, Burlington, ON, Canada








