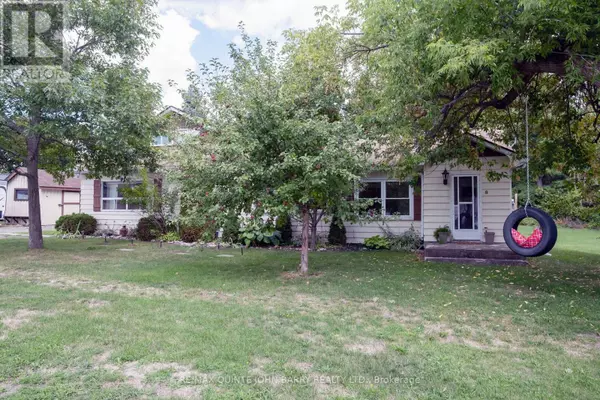
3 Beds
3 Baths
1,500 SqFt
3 Beds
3 Baths
1,500 SqFt
Key Details
Property Type Single Family Home
Sub Type Freehold
Listing Status Active
Purchase Type For Sale
Square Footage 1,500 sqft
Price per Sqft $279
Subdivision Marmora Ward
MLS® Listing ID X12403889
Bedrooms 3
Half Baths 1
Property Sub-Type Freehold
Source Central Lakes Association of REALTORS®
Property Description
Location
Province ON
Rooms
Kitchen 1.0
Extra Room 1 Second level 5.82 m X 5 m Primary Bedroom
Extra Room 2 Main level 4.85 m X 4.03 m Kitchen
Extra Room 3 Main level 4.49 m X 4.03 m Dining room
Extra Room 4 Main level 4.08 m X 3.67 m Living room
Extra Room 5 Main level 5.5 m X 3.6 m Family room
Extra Room 6 Main level 3.5 m X 1.87 m Laundry room
Interior
Heating Radiant heat
Cooling Central air conditioning
Flooring Hardwood, Tile, Laminate
Exterior
Parking Features No
Fence Fully Fenced, Fenced yard
View Y/N No
Total Parking Spaces 4
Private Pool No
Building
Story 1.5
Sewer Sanitary sewer
Others
Ownership Freehold

"My job is to find and attract mastery-based agents to the office, protect the culture, and make sure everyone is happy! "
4145 North Service Rd Unit: Q 2nd Floor L7L 6A3, Burlington, ON, Canada








