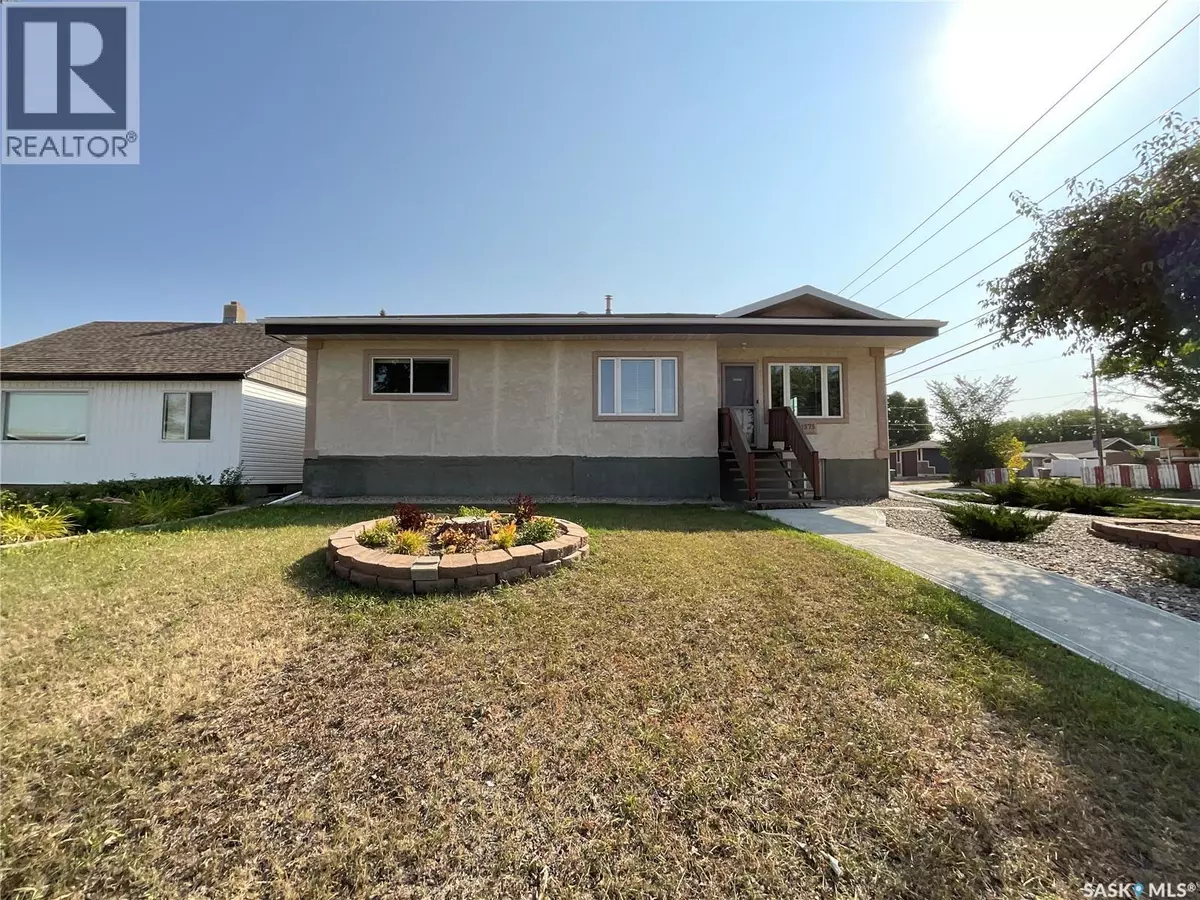
5 Beds
2 Baths
1,391 SqFt
5 Beds
2 Baths
1,391 SqFt
Key Details
Property Type Single Family Home
Sub Type Freehold
Listing Status Active
Purchase Type For Sale
Square Footage 1,391 sqft
Price per Sqft $315
Subdivision Glen Elm Park
MLS® Listing ID SK018381
Style Bungalow
Bedrooms 5
Year Built 1954
Lot Size 7,240 Sqft
Acres 7240.0
Property Sub-Type Freehold
Source Saskatchewan REALTORS® Association
Property Description
Location
Province SK
Rooms
Kitchen 1.0
Extra Room 1 Basement 9 ft , 3 in X 12 ft Bedroom
Extra Room 2 Basement 10 ft , 7 in X 7 ft , 7 in Dining room
Extra Room 3 Basement 16 ft , 6 in X 14 ft , 3 in Living room
Extra Room 4 Basement 5 ft , 10 in X 15 ft , 7 in Laundry room
Extra Room 5 Basement 6 ft , 4 in X 3 ft , 8 in 3pc Bathroom
Extra Room 6 Main level 12 ft , 6 in X 13 ft , 6 in Kitchen
Interior
Heating Forced air,
Cooling Central air conditioning
Exterior
Parking Features Yes
Fence Fence
View Y/N No
Private Pool No
Building
Lot Description Lawn
Story 1
Architectural Style Bungalow
Others
Ownership Freehold
Virtual Tour https://my.matterport.com/show/?m=XZepRsnvoT3

"My job is to find and attract mastery-based agents to the office, protect the culture, and make sure everyone is happy! "
4145 North Service Rd Unit: Q 2nd Floor L7L 6A3, Burlington, ON, Canada








