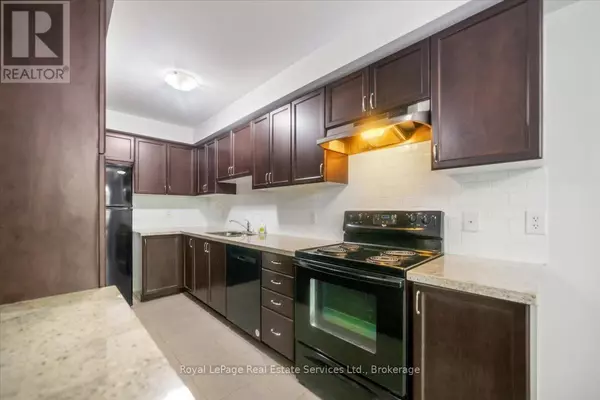
3 Beds
4 Baths
1,400 SqFt
3 Beds
4 Baths
1,400 SqFt
Key Details
Property Type Single Family Home, Townhouse
Sub Type Townhouse
Listing Status Active
Purchase Type For Sale
Square Footage 1,400 sqft
Price per Sqft $713
Subdivision 1001 - Br Bronte
MLS® Listing ID W12402975
Bedrooms 3
Half Baths 1
Condo Fees $383/mo
Property Sub-Type Townhouse
Source The Oakville, Milton & District Real Estate Board
Property Description
Location
Province ON
Rooms
Kitchen 1.0
Extra Room 1 Second level 6.28 m X 4.27 m Primary Bedroom
Extra Room 2 Second level 3.75 m X 3.04 m Bedroom 2
Extra Room 3 Second level 3.7 m X 2.89 m Bedroom 3
Extra Room 4 Second level 2.84 m X 1.7 m Bathroom
Extra Room 5 Second level 287 m X 1.7 m Bathroom
Extra Room 6 Basement 3.05 m X 1.58 m Bathroom
Interior
Heating Forced air
Cooling Central air conditioning
Flooring Hardwood, Carpeted
Exterior
Parking Features Yes
Fence Fenced yard
Community Features Pets Allowed With Restrictions
View Y/N No
Total Parking Spaces 2
Private Pool No
Building
Story 2
Others
Ownership Condominium/Strata

"My job is to find and attract mastery-based agents to the office, protect the culture, and make sure everyone is happy! "
4145 North Service Rd Unit: Q 2nd Floor L7L 6A3, Burlington, ON, Canada








