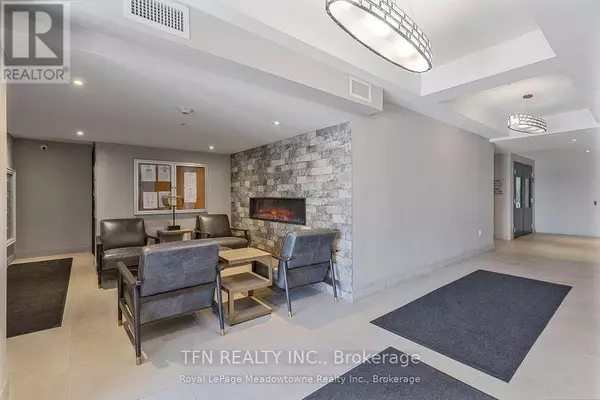
2 Beds
1 Bath
700 SqFt
2 Beds
1 Bath
700 SqFt
Key Details
Property Type Other Types
Sub Type Condo
Listing Status Active
Purchase Type For Sale
Square Footage 700 sqft
Price per Sqft $928
Subdivision 1038 - Wi Willmott
MLS® Listing ID W12402802
Bedrooms 2
Condo Fees $336/mo
Property Sub-Type Condo
Source Toronto Regional Real Estate Board
Property Description
Location
Province ON
Rooms
Kitchen 1.0
Extra Room 1 Main level 6.06 m X 3.33 m Living room
Extra Room 2 Main level 6.06 m X 3.33 m Dining room
Extra Room 3 Main level 2.76 m X 2.43 m Kitchen
Extra Room 4 Main level 3.46 m X 3.33 m Bedroom
Extra Room 5 Main level 2.61 m X 2.22 m Den
Interior
Heating Forced air
Cooling Central air conditioning
Flooring Laminate
Exterior
Parking Features Yes
Community Features Pets Allowed With Restrictions
View Y/N No
Total Parking Spaces 1
Private Pool No
Others
Ownership Condominium/Strata

"My job is to find and attract mastery-based agents to the office, protect the culture, and make sure everyone is happy! "
4145 North Service Rd Unit: Q 2nd Floor L7L 6A3, Burlington, ON, Canada







