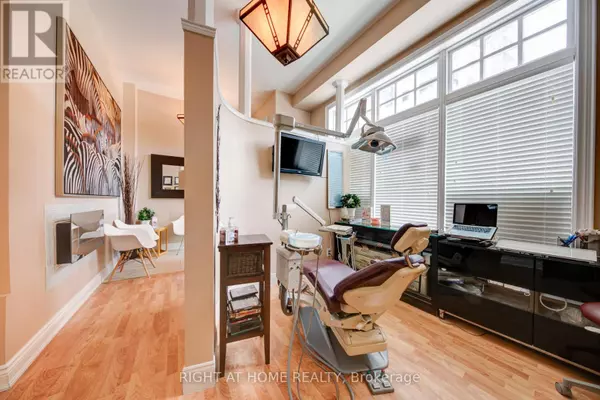REQUEST A TOUR If you would like to see this home without being there in person, select the "Virtual Tour" option and your agent will contact you to discuss available opportunities.
In-PersonVirtual Tour

$ 1,598,000
Est. payment | /mo
1,132 SqFt
$ 1,598,000
Est. payment | /mo
1,132 SqFt
Key Details
Property Type Commercial
Listing Status Active
Purchase Type For Sale
Square Footage 1,132 sqft
Price per Sqft $1,411
Subdivision 1001 - Br Bronte
MLS® Listing ID W12401441
Source Toronto Regional Real Estate Board
Property Description
Live/Work Opportunity in Prime Bronte Village! Discover exceptional flexibility with this 2,830 sq. ft. mixed-use property-perfect for entrepreneurs, investors, and those seeking smart income potential. Live upstairs and run your business downstairs, lease one level and occupy the other, or rent both for a strong dual-income investment. The bright residential unit offers nearly 1,700 sq. ft., 3 bedrooms, 2.5 baths, a second-floor balcony, laundry on the bedroom level, and a spacious primary bedroom with an ensuite and walk-in closet. The street-level commercial space features 472 sq. ft. with soaring 11-ft ceilings, a 2-pc bath, excellent street exposure, and a finished 660 sq. ft. lower level with an additional 2-pc bath-ideal for professional services, studio, retail, or office use. Enjoy interior access to both the garage and commercial space for added convenience, plus an impressive 600 sq. ft. rooftop terrace perfect for relaxing or entertaining with sunset views. Steps to restaurants, cafés, shops, the marina, waterfront trails, the beach, and Lake Ontario. A standout opportunity to live, invest, or operate your business in one of Oakville's most desirable communities. (id:24570)
Location
Province ON
Rooms
Kitchen 0.0
Interior
Heating Forced air
Cooling Fully air conditioned
Exterior
Parking Features No
View Y/N No
Total Parking Spaces 2
Private Pool No

"My job is to find and attract mastery-based agents to the office, protect the culture, and make sure everyone is happy! "
4145 North Service Rd Unit: Q 2nd Floor L7L 6A3, Burlington, ON, Canada








