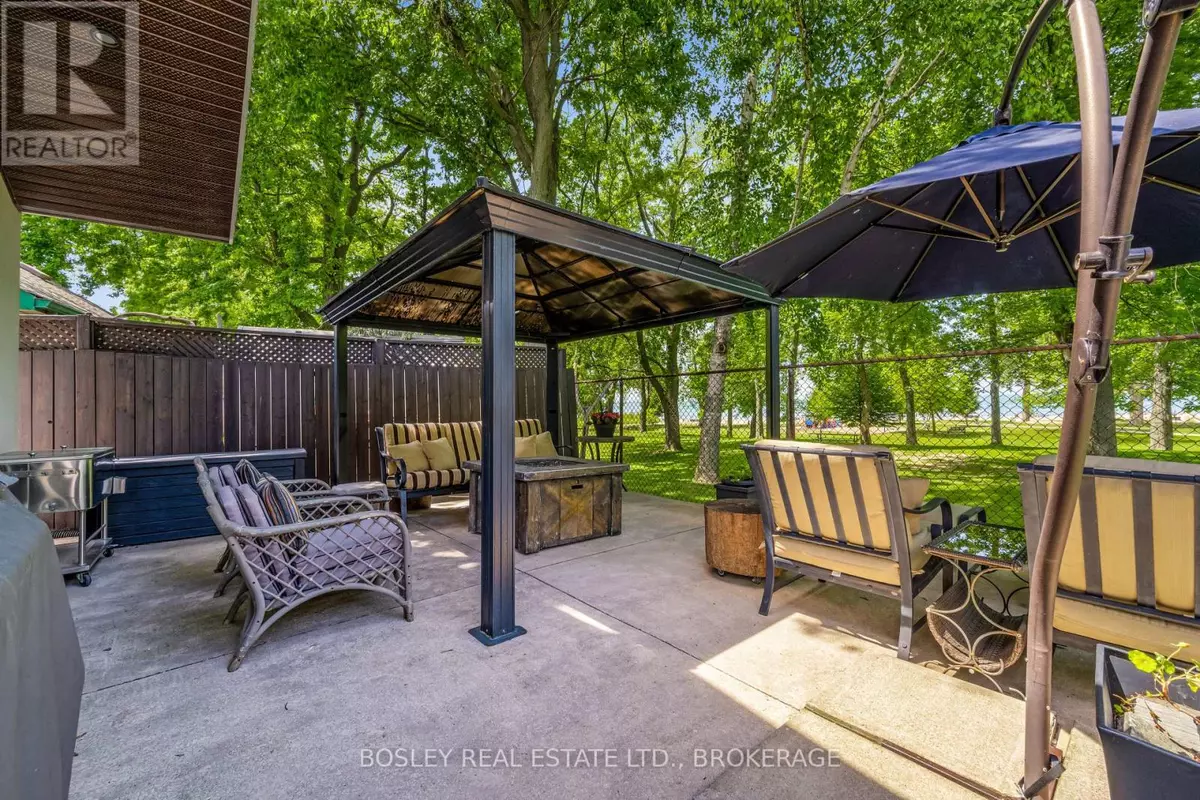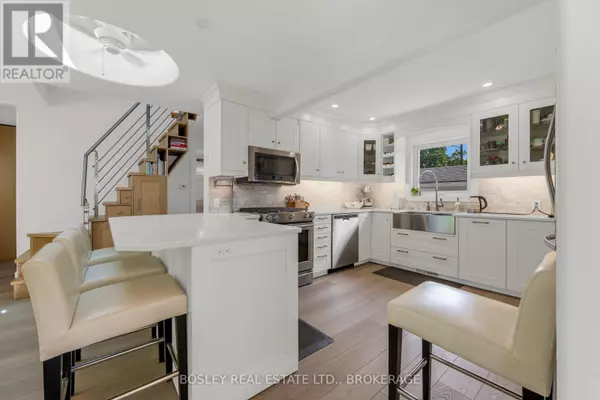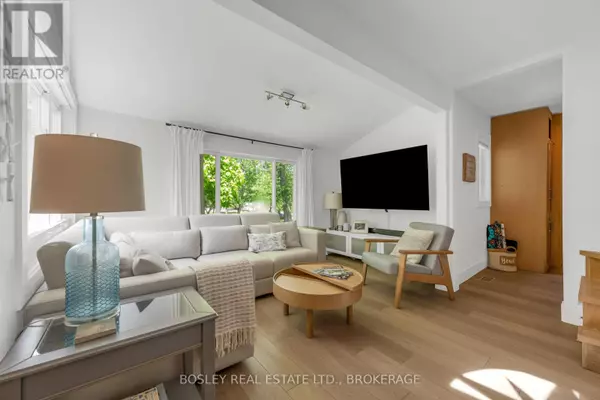
4 Beds
3 Baths
1,100 SqFt
4 Beds
3 Baths
1,100 SqFt
Key Details
Property Type Single Family Home
Sub Type Freehold
Listing Status Active
Purchase Type For Sale
Square Footage 1,100 sqft
Price per Sqft $1,071
Subdivision 436 - Port Weller
MLS® Listing ID X12398935
Bedrooms 4
Property Sub-Type Freehold
Source Niagara Association of REALTORS®
Property Description
Location
Province ON
Lake Name Lake Ontario
Rooms
Kitchen 3.0
Extra Room 1 Basement 1.86 m X 1.67 m Office
Extra Room 2 Basement 2.82 m X 2.46 m Kitchen
Extra Room 3 Basement 6.55 m X 4.84 m Bedroom
Extra Room 4 Basement 2.53 m X 2.36 m Bathroom
Extra Room 5 Main level 4.78 m X 4.01 m Living room
Extra Room 6 Main level 5.93 m X 2.92 m Kitchen
Interior
Heating Forced air
Cooling Central air conditioning
Fireplaces Number 1
Exterior
Parking Features No
View Y/N Yes
View Lake view, Direct Water View
Total Parking Spaces 8
Private Pool No
Building
Story 1.5
Sewer Sanitary sewer
Water Lake Ontario
Others
Ownership Freehold
Virtual Tour https://youtu.be/vqy41tjA9es

"My job is to find and attract mastery-based agents to the office, protect the culture, and make sure everyone is happy! "
4145 North Service Rd Unit: Q 2nd Floor L7L 6A3, Burlington, ON, Canada








