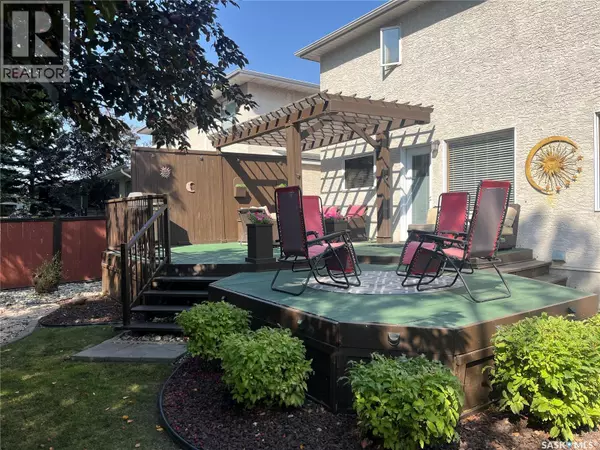
3 Beds
5 Baths
1,881 SqFt
3 Beds
5 Baths
1,881 SqFt
Key Details
Property Type Single Family Home
Sub Type Freehold
Listing Status Active
Purchase Type For Sale
Square Footage 1,881 sqft
Price per Sqft $297
Subdivision Windsor Park
MLS® Listing ID SK017945
Style 2 Level
Bedrooms 3
Year Built 1994
Lot Size 5,349 Sqft
Acres 5349.0
Property Sub-Type Freehold
Source Saskatchewan REALTORS® Association
Property Description
Location
Province SK
Rooms
Kitchen 1.0
Extra Room 1 Second level 18 ft , 4 in X 11 ft Primary Bedroom
Extra Room 2 Second level 12 ft X 9 ft , 11 in Bedroom
Extra Room 3 Second level 12 ft X 10 ft , 11 in Bedroom
Extra Room 4 Second level Measurements not available 3pc Ensuite bath
Extra Room 5 Second level Measurements not available 4pc Bathroom
Extra Room 6 Basement 24 ft X 12 ft Other
Interior
Heating Forced air,
Fireplaces Type Conventional
Exterior
Parking Features Yes
Fence Fence
View Y/N No
Private Pool No
Building
Lot Description Lawn
Story 2
Architectural Style 2 Level
Others
Ownership Freehold

"My job is to find and attract mastery-based agents to the office, protect the culture, and make sure everyone is happy! "
4145 North Service Rd Unit: Q 2nd Floor L7L 6A3, Burlington, ON, Canada








