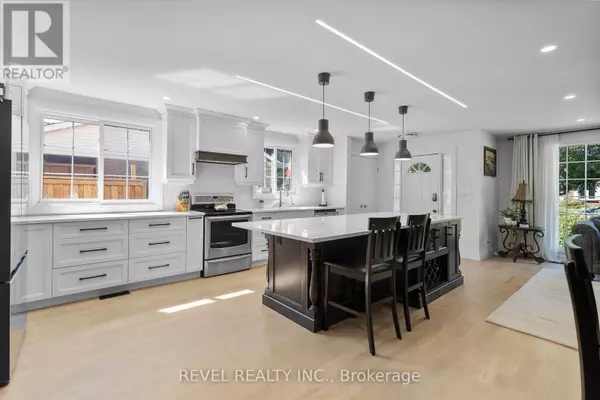
5 Beds
3 Baths
1,500 SqFt
5 Beds
3 Baths
1,500 SqFt
Key Details
Property Type Single Family Home
Sub Type Freehold
Listing Status Active
Purchase Type For Sale
Square Footage 1,500 sqft
Price per Sqft $816
Subdivision 438 - Port Dalhousie
MLS® Listing ID X12393003
Bedrooms 5
Property Sub-Type Freehold
Source Toronto Regional Real Estate Board
Property Description
Location
Province ON
Rooms
Kitchen 1.0
Extra Room 1 Second level 3.87 m X 1.94 m Bathroom
Extra Room 2 Second level 4.83 m X 4.37 m Bedroom
Extra Room 3 Second level 4.5 m X 4.39 m Bedroom
Extra Room 4 Basement 6.78 m X 3.86 m Great room
Extra Room 5 Basement 3.66 m X 2.57 m Laundry room
Extra Room 6 Basement 3.66 m X 2.51 m Other
Interior
Heating Forced air
Cooling Central air conditioning
Exterior
Parking Features Yes
Fence Fenced yard
View Y/N No
Total Parking Spaces 5
Private Pool Yes
Building
Lot Description Landscaped
Story 1.5
Sewer Sanitary sewer
Others
Ownership Freehold
Virtual Tour https://union-creative.aryeo.com/sites/enxlnrr/unbranded

"My job is to find and attract mastery-based agents to the office, protect the culture, and make sure everyone is happy! "
4145 North Service Rd Unit: Q 2nd Floor L7L 6A3, Burlington, ON, Canada








