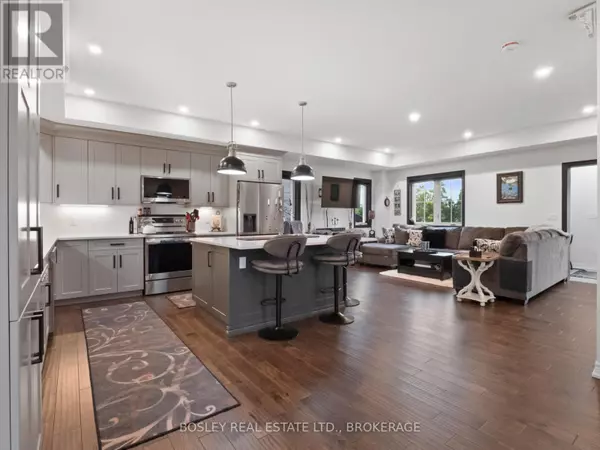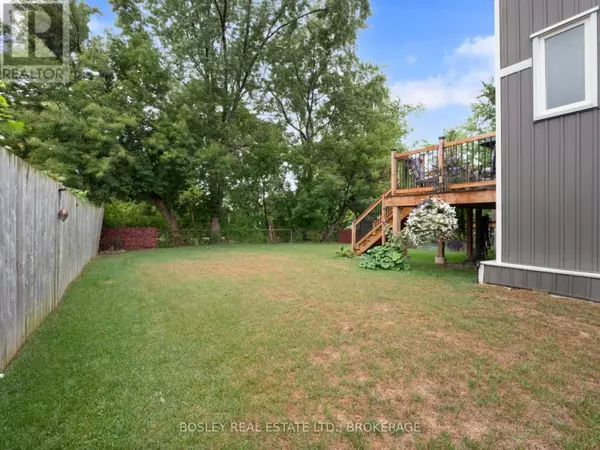
3 Beds
2 Baths
1,500 SqFt
3 Beds
2 Baths
1,500 SqFt
Key Details
Property Type Single Family Home
Sub Type Freehold
Listing Status Active
Purchase Type For Sale
Square Footage 1,500 sqft
Price per Sqft $499
Subdivision 456 - Oakdale
MLS® Listing ID X12391708
Bedrooms 3
Half Baths 1
Property Sub-Type Freehold
Source Niagara Association of REALTORS®
Property Description
Location
Province ON
Rooms
Kitchen 1.0
Extra Room 1 Second level 3.63 m X 3.41 m Primary Bedroom
Extra Room 2 Second level 3.11 m X 3.38 m Bedroom 2
Extra Room 3 Second level 3.44 m X 3.29 m Bedroom 3
Extra Room 4 Second level 3.75 m X 3.32 m Bathroom
Extra Room 5 Main level 2.26 m X 1.66 m Foyer
Extra Room 6 Main level 4.91 m X 3.99 m Living room
Interior
Heating Forced air
Cooling Central air conditioning
Exterior
Parking Features No
View Y/N No
Total Parking Spaces 4
Private Pool No
Building
Lot Description Landscaped
Story 2
Sewer Sanitary sewer
Others
Ownership Freehold

"My job is to find and attract mastery-based agents to the office, protect the culture, and make sure everyone is happy! "
4145 North Service Rd Unit: Q 2nd Floor L7L 6A3, Burlington, ON, Canada








