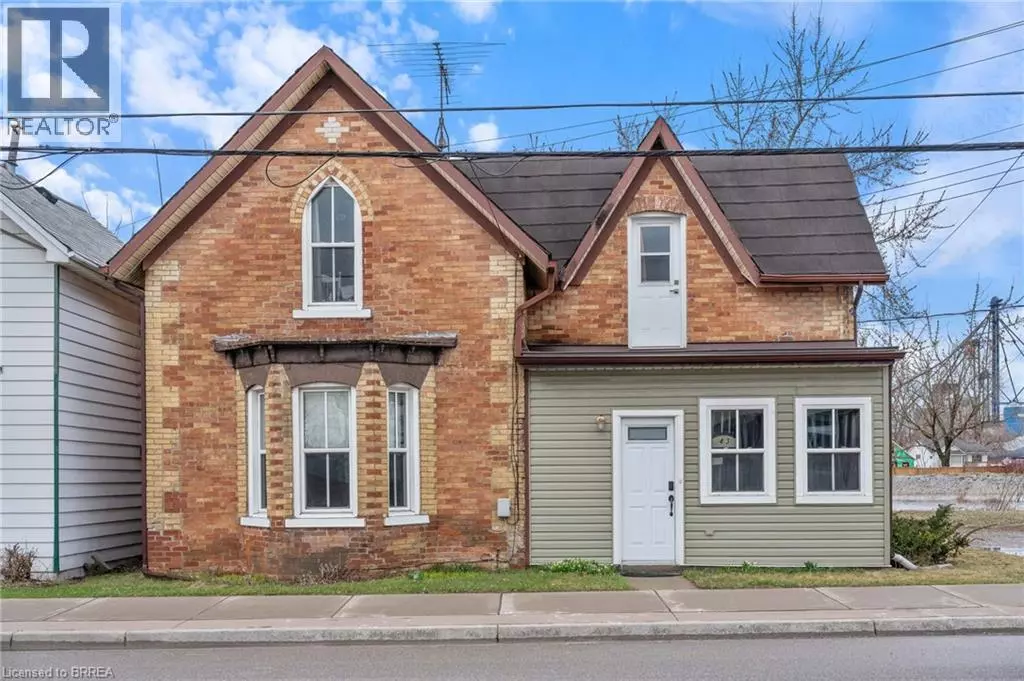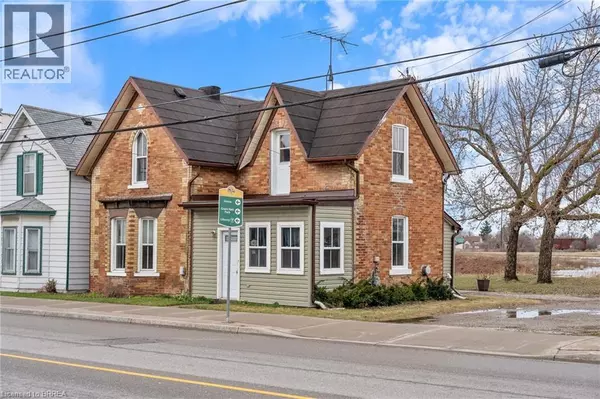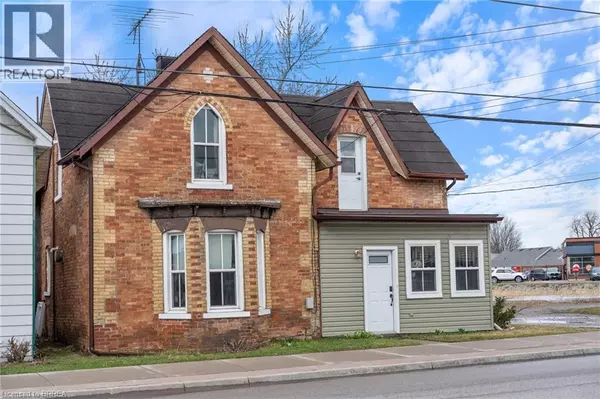
2 Beds
2 Baths
1,377 SqFt
2 Beds
2 Baths
1,377 SqFt
Key Details
Property Type Single Family Home
Sub Type Freehold
Listing Status Active
Purchase Type For Sale
Square Footage 1,377 sqft
Price per Sqft $330
Subdivision Hagersville
MLS® Listing ID 40767036
Bedrooms 2
Half Baths 1
Year Built 1900
Property Sub-Type Freehold
Source Brantford Regional Real Estate Assn Inc
Property Description
Location
Province ON
Rooms
Kitchen 1.0
Extra Room 1 Second level 11'7'' x 9'4'' 4pc Bathroom
Extra Room 2 Second level 12'7'' x 8'9'' Bedroom
Extra Room 3 Second level 15'7'' x 13'9'' Bedroom
Extra Room 4 Main level 5'5'' x 3'8'' Utility room
Extra Room 5 Main level 16'10'' x 12'4'' Kitchen
Extra Room 6 Main level 15'10'' x 13'8'' Living room
Interior
Heating Boiler, Forced air,
Cooling None
Exterior
Parking Features No
View Y/N No
Total Parking Spaces 2
Private Pool No
Building
Story 1.5
Sewer Municipal sewage system
Others
Ownership Freehold
Virtual Tour https://stoic-media.aryeo.com/videos/019600ee-ac5f-7398-b677-86592e7cd8de

"My job is to find and attract mastery-based agents to the office, protect the culture, and make sure everyone is happy! "
4145 North Service Rd Unit: Q 2nd Floor L7L 6A3, Burlington, ON, Canada








