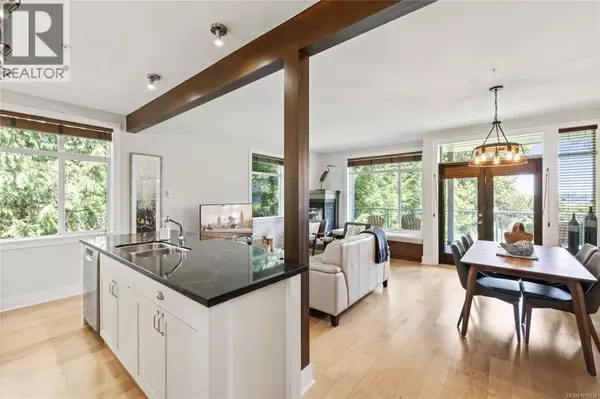
2 Beds
2 Baths
1,005 SqFt
2 Beds
2 Baths
1,005 SqFt
Key Details
Property Type Single Family Home
Sub Type Condo
Listing Status Active
Purchase Type For Sale
Square Footage 1,005 sqft
Price per Sqft $894
Subdivision Tanglewood
MLS® Listing ID 1013238
Bedrooms 2
Condo Fees $510/mo
Year Built 2006
Property Sub-Type Condo
Source Vancouver Island Real Estate Board
Property Description
Location
Province BC
Zoning Other
Rooms
Kitchen 1.0
Extra Room 1 Main level 5'8 x 6'9 Bathroom
Extra Room 2 Main level Measurements not available x 11 ft Bedroom
Extra Room 3 Main level 13'6 x 5'7 Ensuite
Extra Room 4 Main level 11'6 x 16'8 Primary Bedroom
Extra Room 5 Main level Measurements not available x 8 ft Entrance
Extra Room 6 Main level 12'10 x 9'1 Kitchen
Interior
Heating Baseboard heaters,
Cooling None
Fireplaces Number 1
Exterior
Parking Features No
Community Features Pets Allowed, Family Oriented
View Y/N Yes
View Mountain view, Ocean view
Private Pool No
Others
Ownership Strata
Acceptable Financing Monthly
Listing Terms Monthly

"My job is to find and attract mastery-based agents to the office, protect the culture, and make sure everyone is happy! "
4145 North Service Rd Unit: Q 2nd Floor L7L 6A3, Burlington, ON, Canada








