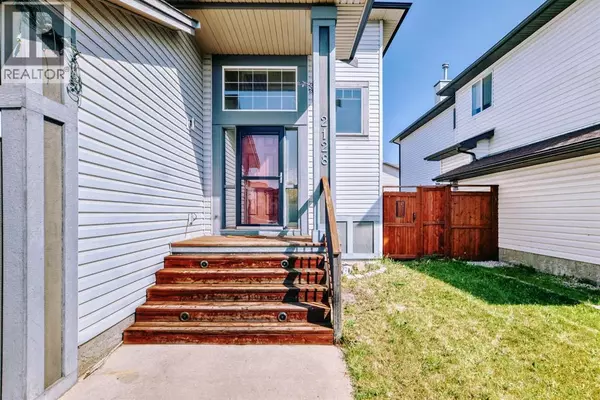
3 Beds
4 Baths
1,681 SqFt
3 Beds
4 Baths
1,681 SqFt
Key Details
Property Type Single Family Home
Sub Type Freehold
Listing Status Active
Purchase Type For Sale
Square Footage 1,681 sqft
Price per Sqft $371
Subdivision Luxstone
MLS® Listing ID A2255240
Bedrooms 3
Half Baths 1
Year Built 2007
Lot Size 4,615 Sqft
Acres 0.10595879
Property Sub-Type Freehold
Source Calgary Real Estate Board
Property Description
Location
Province AB
Rooms
Kitchen 2.0
Extra Room 1 Basement 12.00 Ft x 13.83 Ft Family room
Extra Room 2 Basement 6.50 Ft x 4.58 Ft Storage
Extra Room 3 Basement 9.58 Ft x 14.17 Ft Dining room
Extra Room 4 Basement 7.25 Ft x 13.50 Ft Kitchen
Extra Room 5 Basement 5.50 Ft x 7.67 Ft 4pc Bathroom
Extra Room 6 Basement 11.67 Ft x 7.17 Ft Furnace
Interior
Heating Forced air
Cooling None
Flooring Carpeted, Laminate, Linoleum
Fireplaces Number 1
Exterior
Parking Features Yes
Garage Spaces 2.0
Garage Description 2
Fence Fence
View Y/N No
Total Parking Spaces 4
Private Pool No
Building
Lot Description Lawn
Story 2
Others
Ownership Freehold

"My job is to find and attract mastery-based agents to the office, protect the culture, and make sure everyone is happy! "
4145 North Service Rd Unit: Q 2nd Floor L7L 6A3, Burlington, ON, Canada








