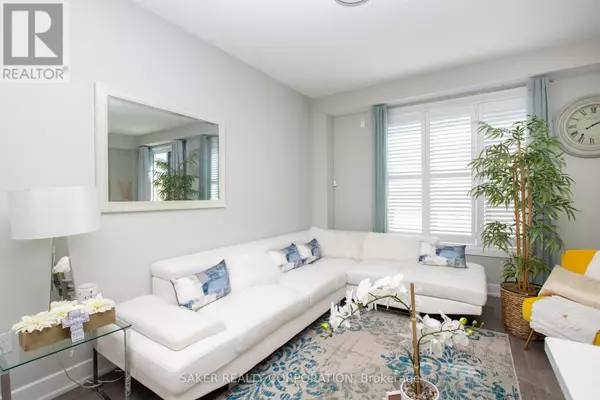
3 Beds
4 Baths
1,600 SqFt
3 Beds
4 Baths
1,600 SqFt
Key Details
Property Type Townhouse
Sub Type Townhouse
Listing Status Active
Purchase Type For Sale
Square Footage 1,600 sqft
Price per Sqft $353
Subdivision Mount Brydges
MLS® Listing ID X12388653
Bedrooms 3
Half Baths 1
Condo Fees $102/mo
Property Sub-Type Townhouse
Source London and St. Thomas Association of REALTORS®
Property Description
Location
Province ON
Rooms
Kitchen 1.0
Extra Room 1 Second level Measurements not available Bathroom
Extra Room 2 Second level 1.82 m X 1.06 m Laundry room
Extra Room 3 Second level 3.86 m X 3.65 m Primary Bedroom
Extra Room 4 Second level Measurements not available Bathroom
Extra Room 5 Second level 2.99 m X 3.81 m Bedroom
Extra Room 6 Second level 2.74 m X 3.65 m Bedroom
Interior
Heating Forced air
Cooling Central air conditioning, Air exchanger
Exterior
Parking Features Yes
Community Features Pets Allowed With Restrictions
View Y/N No
Total Parking Spaces 2
Private Pool No
Building
Story 2
Others
Ownership Condominium/Strata
Virtual Tour https://youtu.be/bU5RZfJsSAQ

"My job is to find and attract mastery-based agents to the office, protect the culture, and make sure everyone is happy! "
4145 North Service Rd Unit: Q 2nd Floor L7L 6A3, Burlington, ON, Canada








