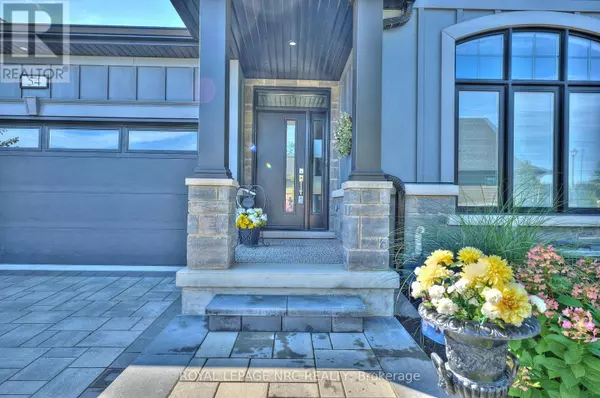
3 Beds
3 Baths
1,400 SqFt
3 Beds
3 Baths
1,400 SqFt
Key Details
Property Type Townhouse
Sub Type Townhouse
Listing Status Active
Purchase Type For Sale
Square Footage 1,400 sqft
Price per Sqft $692
Subdivision 662 - Fonthill
MLS® Listing ID X12386396
Style Bungalow
Bedrooms 3
Condo Fees $265/mo
Property Sub-Type Townhouse
Source Niagara Association of REALTORS®
Property Description
Location
Province ON
Rooms
Kitchen 1.0
Extra Room 1 Basement 6.81 m X 6.71 m Family room
Extra Room 2 Basement 3.66 m X 4.27 m Bedroom
Extra Room 3 Main level 3.81 m X 6.86 m Great room
Extra Room 4 Main level 3.51 m X 3.51 m Kitchen
Extra Room 5 Main level 3.25 m X 3.86 m Dining room
Extra Room 6 Main level 3.61 m X 4.42 m Primary Bedroom
Interior
Heating Forced air
Cooling Central air conditioning, Air exchanger
Fireplaces Number 1
Exterior
Parking Features Yes
Community Features Pets Allowed With Restrictions, Community Centre, School Bus
View Y/N No
Total Parking Spaces 4
Private Pool No
Building
Lot Description Lawn sprinkler, Landscaped
Story 1
Architectural Style Bungalow
Others
Ownership Condominium/Strata
Virtual Tour https://www.youtube.com/watch?v=YhoU1bLZUbA

"My job is to find and attract mastery-based agents to the office, protect the culture, and make sure everyone is happy! "
4145 North Service Rd Unit: Q 2nd Floor L7L 6A3, Burlington, ON, Canada








