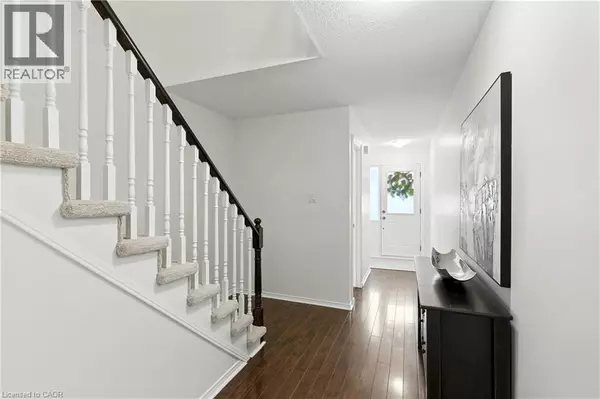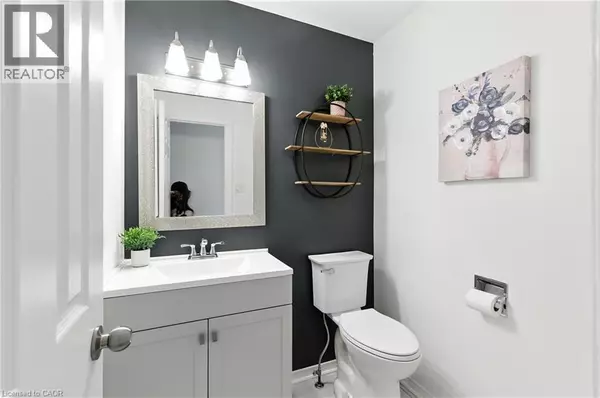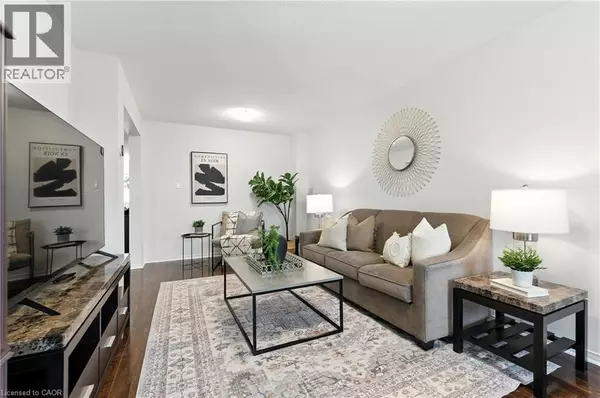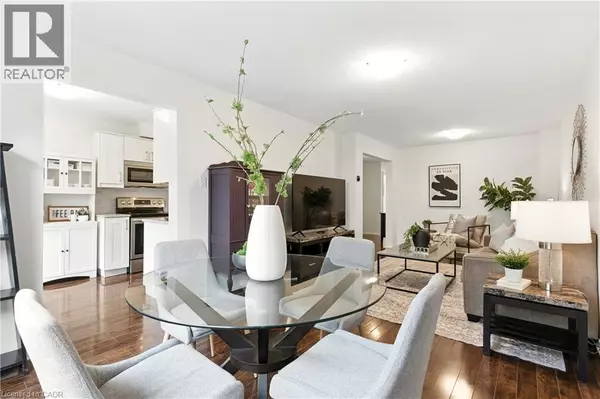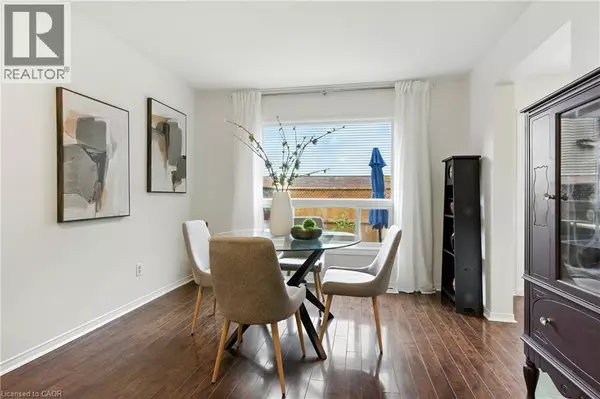
3 Beds
3 Baths
1,582 SqFt
3 Beds
3 Baths
1,582 SqFt
Key Details
Property Type Single Family Home, Townhouse
Sub Type Townhouse
Listing Status Active
Purchase Type For Sale
Square Footage 1,582 sqft
Price per Sqft $578
Subdivision 1015 - Ro River Oaks
MLS® Listing ID 40766484
Style 2 Level
Bedrooms 3
Half Baths 2
Condo Fees $510/mo
Year Built 1988
Property Sub-Type Townhouse
Source Cornerstone Association of REALTORS®
Property Description
Location
Province ON
Rooms
Kitchen 1.0
Extra Room 1 Second level 9'8'' x 15'2'' Bedroom
Extra Room 2 Second level 6'1'' x 10'2'' 4pc Bathroom
Extra Room 3 Second level 19'8'' x 17'3'' Primary Bedroom
Extra Room 4 Basement 5'1'' x 6'8'' Utility room
Extra Room 5 Basement 4'8'' x 4'9'' 2pc Bathroom
Extra Room 6 Basement 18'5'' x 23' Recreation room
Interior
Heating Forced air,
Cooling Central air conditioning
Exterior
Parking Features Yes
Community Features Quiet Area
View Y/N No
Total Parking Spaces 3
Private Pool No
Building
Story 2
Sewer Municipal sewage system
Architectural Style 2 Level
Others
Ownership Condominium

"My job is to find and attract mastery-based agents to the office, protect the culture, and make sure everyone is happy! "
4145 North Service Rd Unit: Q 2nd Floor L7L 6A3, Burlington, ON, Canada



