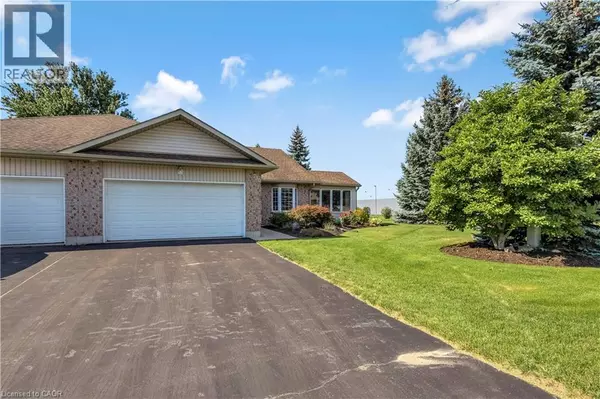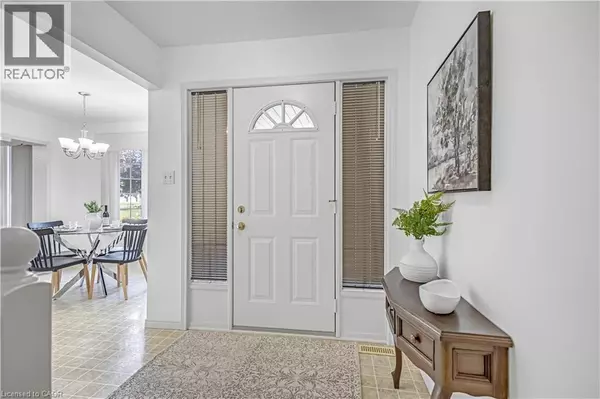
2 Beds
2 Baths
1,995 SqFt
2 Beds
2 Baths
1,995 SqFt
Key Details
Property Type Townhouse
Sub Type Townhouse
Listing Status Active
Purchase Type For Sale
Square Footage 1,995 sqft
Price per Sqft $282
Subdivision 32 - Listowel
MLS® Listing ID 40765773
Style Bungalow
Bedrooms 2
Year Built 1997
Lot Size 6,708 Sqft
Acres 0.154
Property Sub-Type Townhouse
Source Cornerstone Association of Realtors
Property Description
Location
Province ON
Rooms
Kitchen 1.0
Extra Room 1 Basement 9'6'' x 22'2'' Utility room
Extra Room 2 Basement 15'7'' x 12'9'' Storage
Extra Room 3 Basement 7'5'' x 8'0'' Other
Extra Room 4 Basement 7'5'' x 7'10'' 3pc Bathroom
Extra Room 5 Basement 26'9'' x 15'4'' Recreation room
Extra Room 6 Main level 6'0'' x 16'10'' Laundry room
Interior
Heating Forced air
Cooling Central air conditioning
Exterior
Parking Features Yes
Community Features Community Centre, School Bus
View Y/N No
Total Parking Spaces 6
Private Pool No
Building
Story 1
Sewer Municipal sewage system
Architectural Style Bungalow
Others
Ownership Freehold

"My job is to find and attract mastery-based agents to the office, protect the culture, and make sure everyone is happy! "
4145 North Service Rd Unit: Q 2nd Floor L7L 6A3, Burlington, ON, Canada








