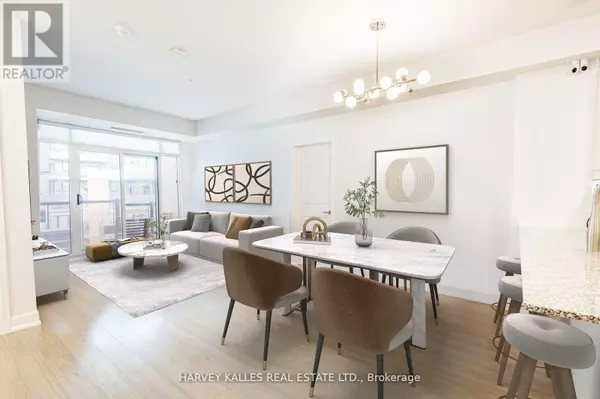
3 Beds
2 Baths
1,000 SqFt
3 Beds
2 Baths
1,000 SqFt
Key Details
Property Type Single Family Home
Sub Type Condo
Listing Status Active
Purchase Type For Sale
Square Footage 1,000 sqft
Price per Sqft $678
Subdivision 1015 - Ro River Oaks
MLS® Listing ID W12382298
Bedrooms 3
Condo Fees $767/mo
Property Sub-Type Condo
Source Toronto Regional Real Estate Board
Property Description
Location
Province ON
Rooms
Kitchen 1.0
Extra Room 1 Main level 6.13 m X 3.23 m Living room
Extra Room 2 Main level 6.13 m X 3.23 m Dining room
Extra Room 3 Main level 2.68 m X 2.47 m Kitchen
Extra Room 4 Main level 3.66 m X 4.05 m Primary Bedroom
Extra Room 5 Main level 2.78 m X 2.74 m Bedroom
Extra Room 6 Main level 1.95 m X 2.44 m Den
Interior
Heating Forced air
Cooling Central air conditioning
Exterior
Parking Features Yes
Community Features Pets Allowed With Restrictions
View Y/N No
Total Parking Spaces 1
Private Pool No
Others
Ownership Condominium/Strata

"My job is to find and attract mastery-based agents to the office, protect the culture, and make sure everyone is happy! "
4145 North Service Rd Unit: Q 2nd Floor L7L 6A3, Burlington, ON, Canada








