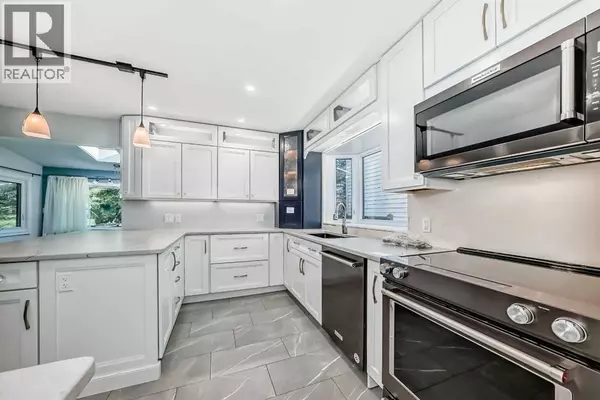
4 Beds
2 Baths
1,571 SqFt
4 Beds
2 Baths
1,571 SqFt
Key Details
Property Type Single Family Home
Sub Type Freehold
Listing Status Active
Purchase Type For Sale
Square Footage 1,571 sqft
Price per Sqft $407
Subdivision Ranchlands
MLS® Listing ID A2253235
Bedrooms 4
Half Baths 1
Year Built 1977
Lot Size 5,414 Sqft
Acres 5414.0
Property Sub-Type Freehold
Source Calgary Real Estate Board
Property Description
Location
Province AB
Rooms
Kitchen 0.0
Extra Room 1 Basement 10.92 Ft x 9.58 Ft Office
Extra Room 2 Basement 3.00 Ft x 7.08 Ft Storage
Extra Room 3 Basement 12.67 Ft x 8.42 Ft Other
Extra Room 4 Basement 8.17 Ft x 7.25 Ft Furnace
Extra Room 5 Basement 8.08 Ft x 5.83 Ft Laundry room
Extra Room 6 Basement 5.00 Ft x 7.83 Ft Storage
Interior
Heating Forced air
Cooling Central air conditioning
Flooring Carpeted, Tile
Fireplaces Number 1
Exterior
Parking Features Yes
Garage Spaces 2.0
Garage Description 2
Fence Fence
View Y/N No
Total Parking Spaces 5
Private Pool No
Building
Story 2
Others
Ownership Freehold

"My job is to find and attract mastery-based agents to the office, protect the culture, and make sure everyone is happy! "
4145 North Service Rd Unit: Q 2nd Floor L7L 6A3, Burlington, ON, Canada








