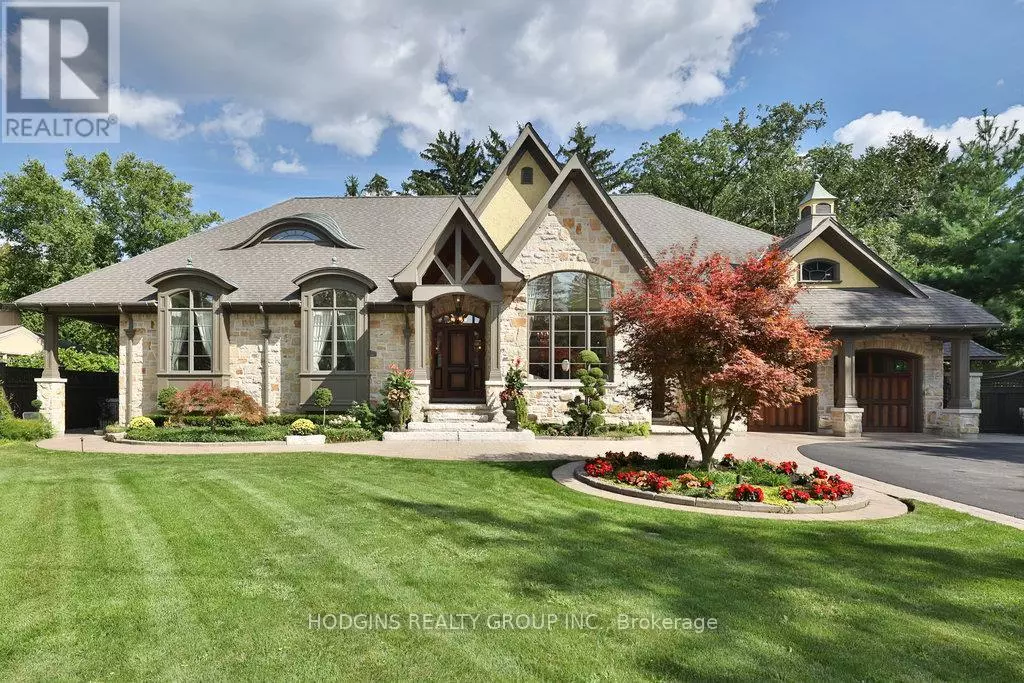
5 Beds
5 Baths
3,000 SqFt
5 Beds
5 Baths
3,000 SqFt
Key Details
Property Type Single Family Home
Sub Type Freehold
Listing Status Active
Purchase Type For Sale
Square Footage 3,000 sqft
Price per Sqft $1,333
Subdivision Cooksville
MLS® Listing ID W12378934
Style Bungalow
Bedrooms 5
Half Baths 1
Property Sub-Type Freehold
Source Toronto Regional Real Estate Board
Property Description
Location
Province ON
Rooms
Kitchen 2.0
Extra Room 1 Lower level 5.32 m X 4.69 m Media
Extra Room 2 Lower level 5.53 m X 4.19 m Kitchen
Extra Room 3 Lower level 5.43 m X 3.42 m Sitting room
Extra Room 4 Lower level 4.32 m X 4.28 m Bedroom 4
Extra Room 5 Lower level 5.3 m X 3.43 m Exercise room
Extra Room 6 Lower level 3.72 m X 3.66 m Laundry room
Interior
Heating Forced air
Cooling Central air conditioning
Flooring Hardwood
Fireplaces Number 4
Exterior
Parking Features Yes
Fence Fully Fenced, Fenced yard
View Y/N No
Total Parking Spaces 11
Private Pool No
Building
Lot Description Landscaped, Lawn sprinkler
Story 1
Sewer Septic System
Architectural Style Bungalow
Others
Ownership Freehold
Virtual Tour https://sites.helicopix.com/vd/209385876

"My job is to find and attract mastery-based agents to the office, protect the culture, and make sure everyone is happy! "
4145 North Service Rd Unit: Q 2nd Floor L7L 6A3, Burlington, ON, Canada








