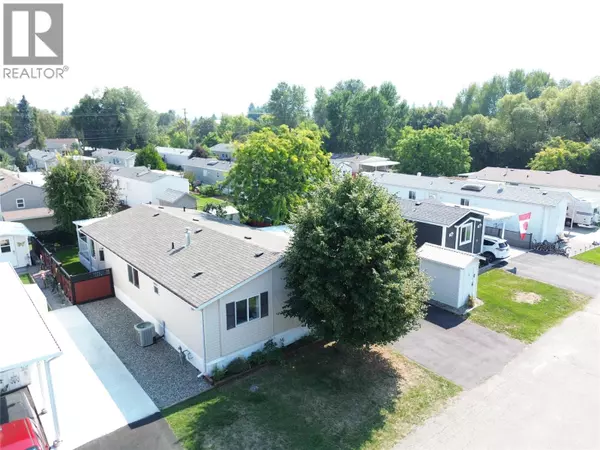
3 Beds
2 Baths
1,200 SqFt
3 Beds
2 Baths
1,200 SqFt
Key Details
Property Type Single Family Home
Listing Status Active
Purchase Type For Sale
Square Footage 1,200 sqft
Price per Sqft $274
Subdivision Grand Forks
MLS® Listing ID 10361477
Bedrooms 3
Condo Fees $310/mo
Year Built 2007
Source Association of Interior REALTORS®
Property Description
Location
Province BC
Rooms
Kitchen 1.0
Extra Room 1 Main level 9'1'' x 9'0'' Bedroom
Extra Room 2 Main level 9'11'' x 9'6'' Bedroom
Extra Room 3 Main level Measurements not available 4pc Bathroom
Extra Room 4 Main level Measurements not available 4pc Ensuite bath
Extra Room 5 Main level 11'8'' x 11'2'' Primary Bedroom
Extra Room 6 Main level 5'5'' x 3'4'' Laundry room
Interior
Heating Forced air, See remarks
Cooling Central air conditioning
Exterior
Parking Features Yes
View Y/N No
Roof Type Unknown
Private Pool No
Building
Story 1
Sewer Municipal sewage system

"My job is to find and attract mastery-based agents to the office, protect the culture, and make sure everyone is happy! "
4145 North Service Rd Unit: Q 2nd Floor L7L 6A3, Burlington, ON, Canada








