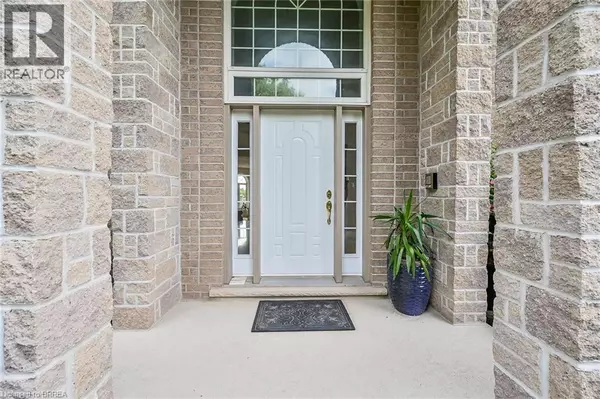
5 Beds
4 Baths
5,088 SqFt
5 Beds
4 Baths
5,088 SqFt
Open House
Sat Nov 29, 2:00pm - 4:00pm
Sun Nov 30, 2:00pm - 4:00pm
Key Details
Property Type Single Family Home
Sub Type Freehold
Listing Status Active
Purchase Type For Sale
Square Footage 5,088 sqft
Price per Sqft $491
Subdivision 2125 - Se Rural
MLS® Listing ID 40764199
Style 2 Level
Bedrooms 5
Half Baths 1
Year Built 2008
Lot Size 13.800 Acres
Acres 13.8
Property Sub-Type Freehold
Source Brantford Regional Real Estate Assn Inc
Property Description
Location
Province ON
Rooms
Kitchen 1.0
Extra Room 1 Second level Measurements not available 5pc Bathroom
Extra Room 2 Second level Measurements not available 3pc Bathroom
Extra Room 3 Second level 15'10'' x 12'0'' Bedroom
Extra Room 4 Second level 17'7'' x 12'0'' Bedroom
Extra Room 5 Second level 12'9'' x 12'0'' Bedroom
Extra Room 6 Second level 13'8'' x 12'0'' Bedroom
Interior
Heating Forced air,
Cooling Central air conditioning
Fireplaces Number 2
Exterior
Parking Features Yes
Community Features Quiet Area, School Bus
View Y/N No
Total Parking Spaces 9
Private Pool No
Building
Lot Description Landscaped
Story 2
Sewer Septic System
Architectural Style 2 Level
Others
Ownership Freehold
Virtual Tour https://www.myvisuallistings.com/cvt/358951

"My job is to find and attract mastery-based agents to the office, protect the culture, and make sure everyone is happy! "
4145 North Service Rd Unit: Q 2nd Floor L7L 6A3, Burlington, ON, Canada








