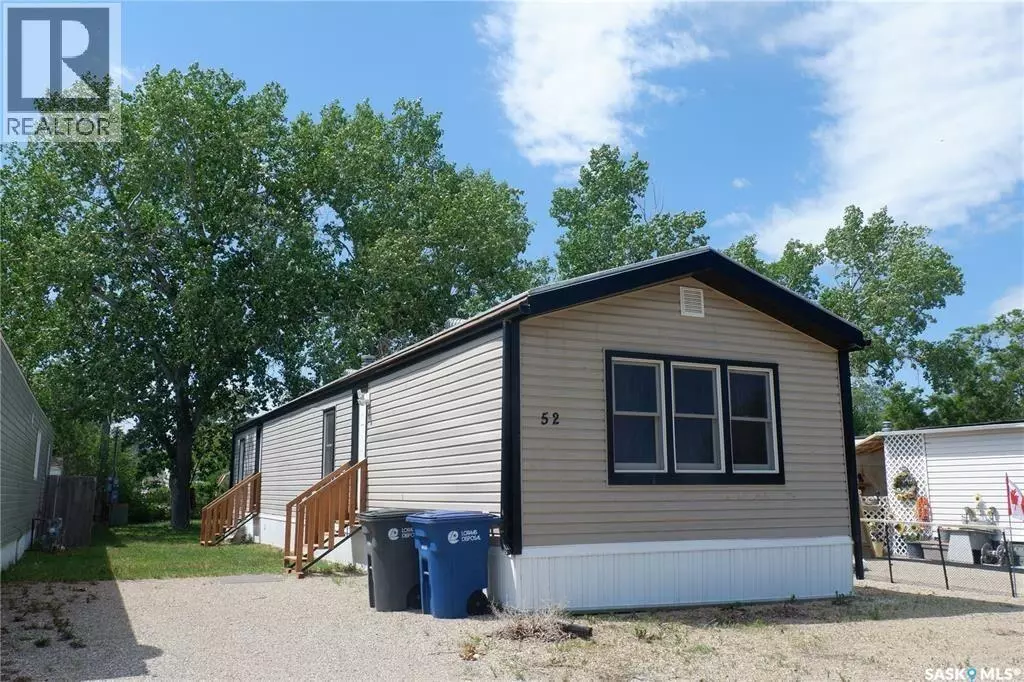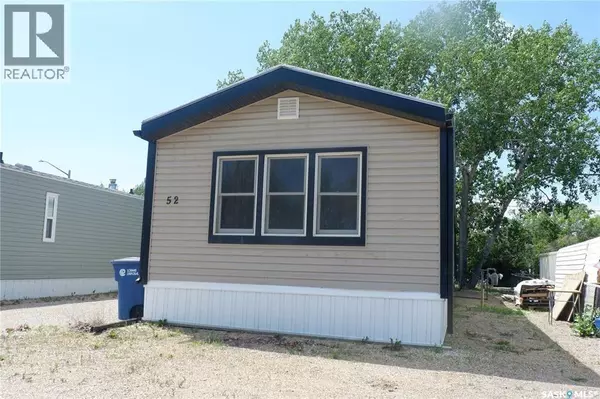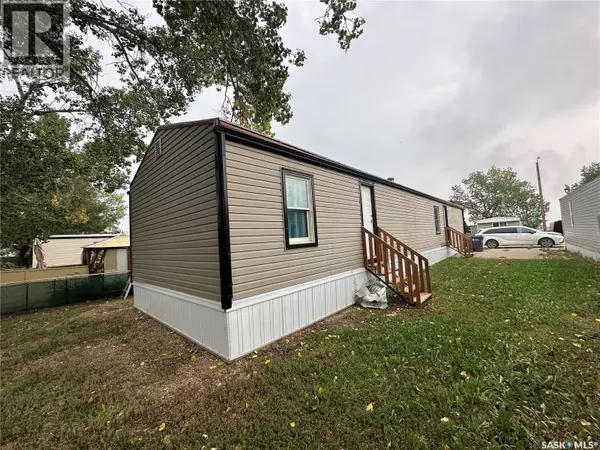
3 Beds
1 Bath
1,050 SqFt
3 Beds
1 Bath
1,050 SqFt
Key Details
Property Type Single Family Home
Sub Type Leasehold
Listing Status Active
Purchase Type For Sale
Square Footage 1,050 sqft
Price per Sqft $68
MLS® Listing ID SK017106
Style Mobile Home
Bedrooms 3
Year Built 1984
Lot Size 4,000 Sqft
Acres 4000.0
Property Sub-Type Leasehold
Source Saskatchewan REALTORS® Association
Property Description
Location
Province SK
Rooms
Kitchen 1.0
Extra Room 1 Main level 15'4 x 8'4 Kitchen
Extra Room 2 Main level 15'4 x 8' Dining room
Extra Room 3 Main level 15'8 x 15'4 Living room
Extra Room 4 Main level 13' x 11'3 Primary Bedroom
Extra Room 5 Main level Measurements not available 4pc Bathroom
Extra Room 6 Main level 7'9 x 9'5 Bedroom
Interior
Heating Forced air,
Exterior
Parking Features No
View Y/N No
Private Pool No
Building
Architectural Style Mobile Home
Others
Ownership Leasehold

"My job is to find and attract mastery-based agents to the office, protect the culture, and make sure everyone is happy! "
4145 North Service Rd Unit: Q 2nd Floor L7L 6A3, Burlington, ON, Canada








