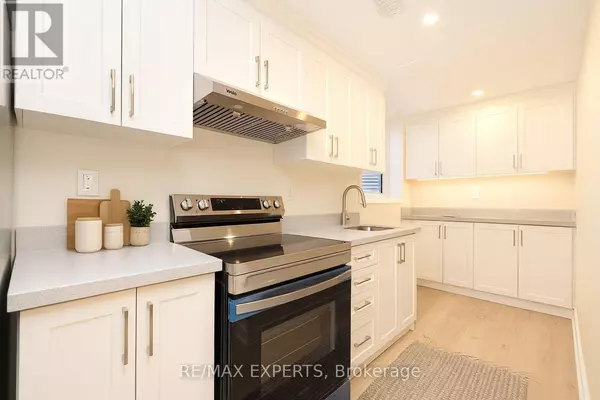
1 Bed
1 Bath
1,500 SqFt
1 Bed
1 Bath
1,500 SqFt
Key Details
Property Type Single Family Home
Listing Status Active
Purchase Type For Rent
Square Footage 1,500 sqft
Subdivision Erindale
MLS® Listing ID W12371161
Bedrooms 1
Source Toronto Regional Real Estate Board
Property Description
Location
Province ON
Rooms
Kitchen 1.0
Extra Room 1 Basement 3.41 m X 3.95 m Primary Bedroom
Extra Room 2 Basement 1.93 m X 3.82 m Kitchen
Extra Room 3 Basement 3.9 m X 3.95 m Living room
Extra Room 4 Basement Measurements not available Laundry room
Interior
Heating Forced air
Cooling Central air conditioning
Flooring Vinyl
Exterior
Parking Features Yes
View Y/N No
Total Parking Spaces 1
Private Pool No
Building
Sewer Septic System
Others
Acceptable Financing Monthly
Listing Terms Monthly

"My job is to find and attract mastery-based agents to the office, protect the culture, and make sure everyone is happy! "
4145 North Service Rd Unit: Q 2nd Floor L7L 6A3, Burlington, ON, Canada








