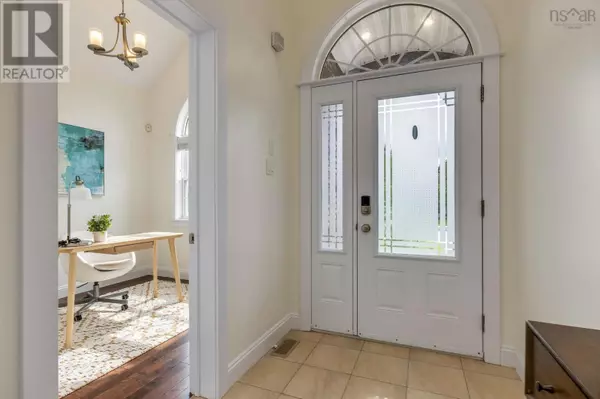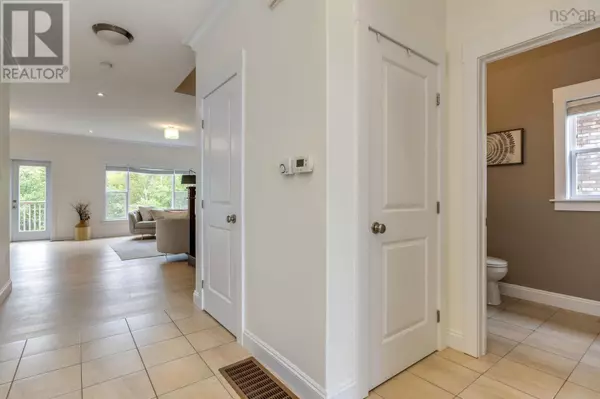
5 Beds
4 Baths
3,498 SqFt
5 Beds
4 Baths
3,498 SqFt
Key Details
Property Type Single Family Home
Sub Type Freehold
Listing Status Active
Purchase Type For Sale
Square Footage 3,498 sqft
Price per Sqft $265
Subdivision Bedford
MLS® Listing ID 202521903
Bedrooms 5
Half Baths 1
Year Built 2011
Lot Size 7,967 Sqft
Acres 0.1829
Property Sub-Type Freehold
Source Nova Scotia Association of REALTORS®
Property Description
Location
Province NS
Rooms
Kitchen 1.0
Extra Room 1 Second level 16.9 x 13 Primary Bedroom
Extra Room 2 Second level 5 Piece Ensuite (# pieces 2-6)
Extra Room 3 Second level 12.2 x 10.8 Bedroom
Extra Room 4 Second level 13.5 x 10.8 Bedroom
Extra Room 5 Second level 12.11 x 11 Bedroom
Extra Room 6 Second level 4 Piece Bath (# pieces 1-6)
Interior
Cooling Heat Pump
Flooring Engineered hardwood, Hardwood, Laminate, Tile
Exterior
Parking Features Yes
Community Features School Bus
View Y/N No
Private Pool No
Building
Lot Description Landscaped
Story 2
Sewer Municipal sewage system
Others
Ownership Freehold

"My job is to find and attract mastery-based agents to the office, protect the culture, and make sure everyone is happy! "
4145 North Service Rd Unit: Q 2nd Floor L7L 6A3, Burlington, ON, Canada








