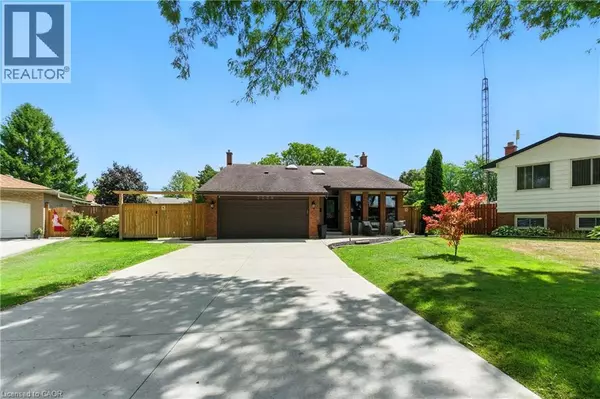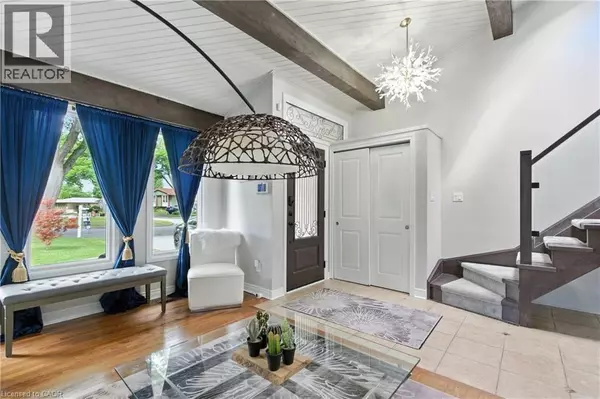
4 Beds
2 Baths
2,624 SqFt
4 Beds
2 Baths
2,624 SqFt
Open House
Sun Nov 23, 1:00pm - 3:00pm
Key Details
Property Type Single Family Home
Sub Type Freehold
Listing Status Active
Purchase Type For Sale
Square Footage 2,624 sqft
Price per Sqft $373
Subdivision 207 - Casey
MLS® Listing ID 40763452
Style Raised bungalow
Bedrooms 4
Property Sub-Type Freehold
Source Cornerstone Association of REALTORS®
Property Description
Location
Province ON
Rooms
Kitchen 1.0
Extra Room 1 Second level Measurements not available 4pc Bathroom
Extra Room 2 Second level 21'10'' x 11'9'' Family room
Extra Room 3 Second level 9'5'' x 9'3'' Bedroom
Extra Room 4 Second level 12'5'' x 9'3'' Bedroom
Extra Room 5 Second level 13'2'' x 13'5'' Primary Bedroom
Extra Room 6 Second level 10'10'' x 12'0'' Kitchen
Interior
Heating Forced air,
Cooling Central air conditioning
Exterior
Parking Features Yes
Community Features Quiet Area, School Bus
View Y/N No
Total Parking Spaces 6
Private Pool Yes
Building
Story 1
Sewer Municipal sewage system
Architectural Style Raised bungalow
Others
Ownership Freehold

"My job is to find and attract mastery-based agents to the office, protect the culture, and make sure everyone is happy! "
4145 North Service Rd Unit: Q 2nd Floor L7L 6A3, Burlington, ON, Canada








