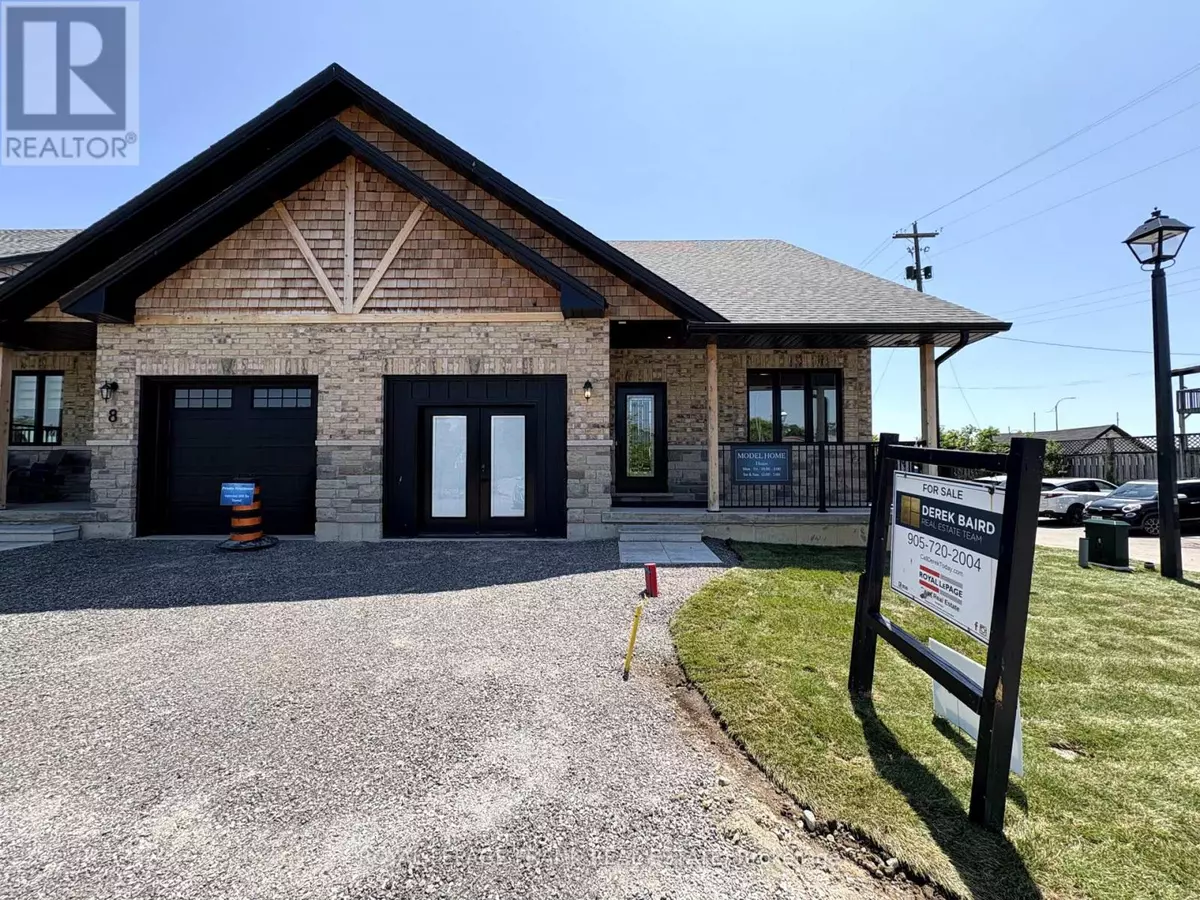
2 Beds
3 Baths
1,100 SqFt
2 Beds
3 Baths
1,100 SqFt
Open House
Sat Nov 22, 12:00pm - 5:00pm
Sun Nov 23, 12:00pm - 5:00pm
Sat Nov 29, 12:00pm - 5:00pm
Sun Nov 30, 12:00pm - 5:00pm
Key Details
Property Type Single Family Home, Townhouse
Sub Type Townhouse
Listing Status Active
Purchase Type For Sale
Square Footage 1,100 sqft
Price per Sqft $759
Subdivision Hastings
MLS® Listing ID X12364057
Style Bungalow
Bedrooms 2
Condo Fees $320/mo
Property Sub-Type Townhouse
Source Central Lakes Association of REALTORS®
Property Description
Location
Province ON
Lake Name Trent River
Rooms
Kitchen 1.0
Extra Room 1 Basement 12.67 m X 8.55 m Recreational, Games room
Extra Room 2 Main level 6.76 m X 4.84 m Living room
Extra Room 3 Main level 4.84 m X 3.35 m Kitchen
Extra Room 4 Main level 4.3 m X 3.62 m Primary Bedroom
Extra Room 5 Main level 3.5 m X 3.01 m Bedroom 2
Interior
Heating Forced air
Cooling Central air conditioning
Flooring Hardwood, Vinyl
Exterior
Parking Features Yes
Community Features Fishing
View Y/N Yes
View River view, Direct Water View
Total Parking Spaces 2
Private Pool No
Building
Story 1
Sewer Sanitary sewer
Water Trent River
Architectural Style Bungalow
Others
Ownership Freehold

"My job is to find and attract mastery-based agents to the office, protect the culture, and make sure everyone is happy! "
4145 North Service Rd Unit: Q 2nd Floor L7L 6A3, Burlington, ON, Canada








