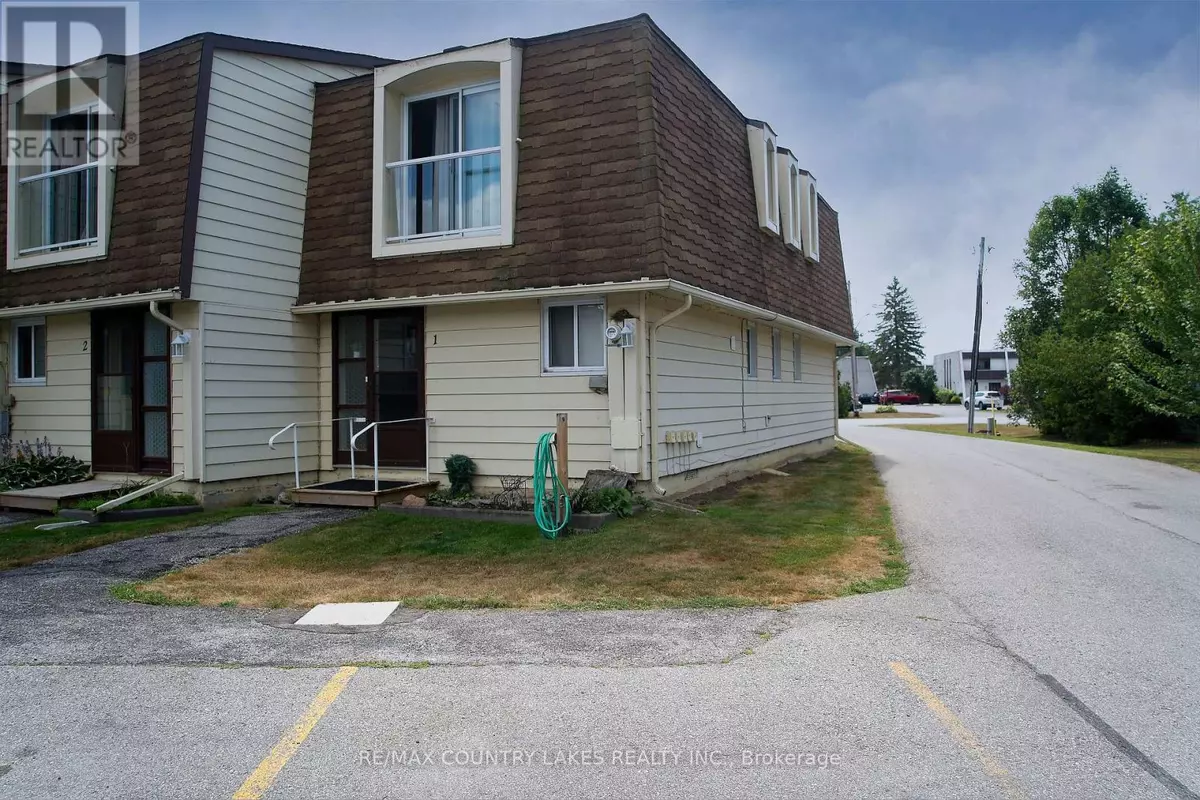
3 Beds
2 Baths
1,200 SqFt
3 Beds
2 Baths
1,200 SqFt
Key Details
Property Type Townhouse
Sub Type Townhouse
Listing Status Active
Purchase Type For Sale
Square Footage 1,200 sqft
Price per Sqft $274
Subdivision Brechin
MLS® Listing ID S12363255
Bedrooms 3
Half Baths 1
Condo Fees $625/mo
Property Sub-Type Townhouse
Source Toronto Regional Real Estate Board
Property Description
Location
Province ON
Rooms
Kitchen 1.0
Extra Room 1 Second level 3.88 m X 3.7 m Primary Bedroom
Extra Room 2 Second level 3.6 m X 2.73 m Bedroom 2
Extra Room 3 Second level 2.92 m X 2.57 m Bedroom 3
Extra Room 4 Main level 3.81 m X 3.75 m Kitchen
Extra Room 5 Main level 6.45 m X 4.68 m Living room
Interior
Heating Baseboard heaters
Cooling None
Flooring Ceramic, Laminate, Hardwood
Exterior
Parking Features No
Community Features Pets Allowed With Restrictions
View Y/N No
Total Parking Spaces 1
Private Pool No
Building
Story 2
Others
Ownership Condominium/Strata
Virtual Tour https://youtu.be/0uJSaqglexw?si=CTfuvPLMXThnhtwP

"My job is to find and attract mastery-based agents to the office, protect the culture, and make sure everyone is happy! "
4145 North Service Rd Unit: Q 2nd Floor L7L 6A3, Burlington, ON, Canada








