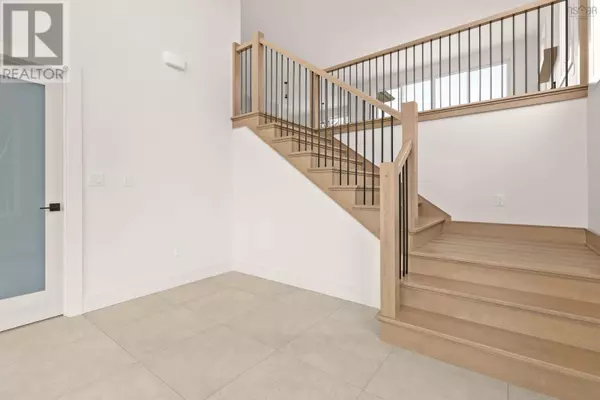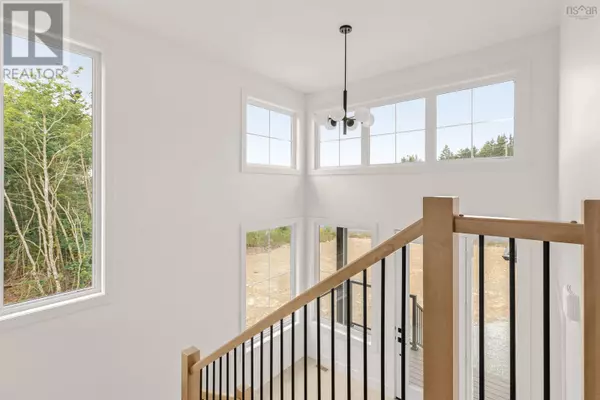
4 Beds
3 Baths
2,669 SqFt
4 Beds
3 Baths
2,669 SqFt
Key Details
Property Type Single Family Home
Sub Type Freehold
Listing Status Active
Purchase Type For Sale
Square Footage 2,669 sqft
Price per Sqft $363
Subdivision Middle Sackville
MLS® Listing ID 202521481
Bedrooms 4
Lot Size 1.789 Acres
Acres 1.7895
Property Sub-Type Freehold
Source Nova Scotia Association of REALTORS®
Property Description
Location
Province NS
Rooms
Kitchen 1.0
Extra Room 1 Lower level 25.4 x 20.2 Recreational, Games room
Extra Room 2 Lower level 5.5 x 9.10 Bath (# pieces 1-6)
Extra Room 3 Lower level 10.1 x 13.5 Bedroom
Extra Room 4 Lower level 7.3 x 5.8 Mud room
Extra Room 5 Lower level 5.11 x 9.4 Utility room
Extra Room 6 Lower level 7.3 x 5.8 Laundry room
Interior
Cooling Central air conditioning, Heat Pump
Flooring Hardwood, Laminate, Tile
Exterior
Parking Features Yes
View Y/N No
Private Pool No
Building
Story 1
Sewer Septic System
Others
Ownership Freehold

"My job is to find and attract mastery-based agents to the office, protect the culture, and make sure everyone is happy! "
4145 North Service Rd Unit: Q 2nd Floor L7L 6A3, Burlington, ON, Canada








