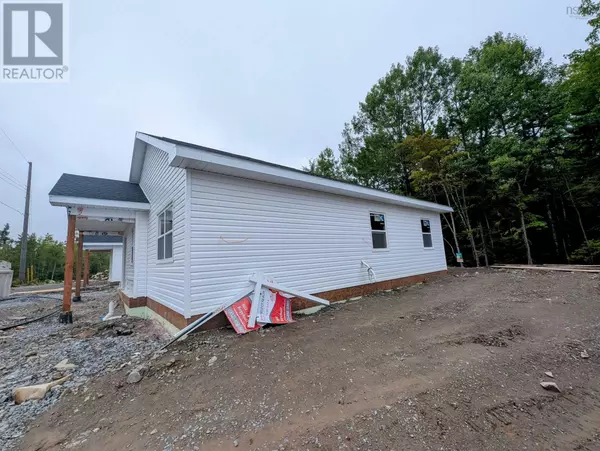
2 Beds
2 Baths
1,118 SqFt
2 Beds
2 Baths
1,118 SqFt
Key Details
Property Type Single Family Home, Condo
Sub Type Condominium/Strata
Listing Status Active
Purchase Type For Sale
Square Footage 1,118 sqft
Price per Sqft $482
Subdivision Upper Sackville
MLS® Listing ID 202521257
Style Bungalow
Bedrooms 2
Condo Fees $72/mo
Lot Size 0.357 Acres
Acres 0.3573
Property Sub-Type Condominium/Strata
Source Nova Scotia Association of REALTORS®
Property Description
Location
Province NS
Rooms
Kitchen 1.0
Extra Room 1 Main level 15.5x8 Kitchen
Extra Room 2 Main level 15.5x15 Great room
Extra Room 3 Main level 12.4x13.2 Primary Bedroom
Extra Room 4 Main level 10.10x11 Bedroom
Extra Room 5 Main level 4x3.4 Laundry room
Extra Room 6 Main level 4.11x7 Utility room
Interior
Cooling Heat Pump
Flooring Ceramic Tile, Laminate
Exterior
Parking Features Yes
Community Features School Bus
View Y/N No
Private Pool No
Building
Lot Description Landscaped
Story 1
Sewer Unknown
Architectural Style Bungalow
Others
Ownership Condominium/Strata

"My job is to find and attract mastery-based agents to the office, protect the culture, and make sure everyone is happy! "
4145 North Service Rd Unit: Q 2nd Floor L7L 6A3, Burlington, ON, Canada








