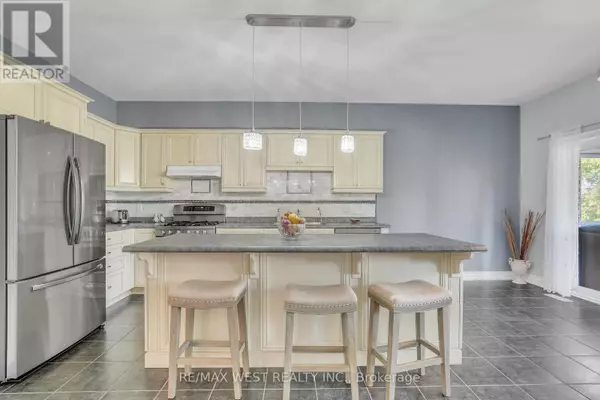2 Beds
2 Baths
1,500 SqFt
2 Beds
2 Baths
1,500 SqFt
Key Details
Property Type Single Family Home
Sub Type Freehold
Listing Status Active
Purchase Type For Sale
Square Footage 1,500 sqft
Price per Sqft $600
Subdivision Angus
MLS® Listing ID N12353586
Style Bungalow
Bedrooms 2
Property Sub-Type Freehold
Source Toronto Regional Real Estate Board
Property Description
Location
Province ON
Rooms
Kitchen 1.0
Extra Room 1 Main level 6.25 m X 4.8 m Kitchen
Extra Room 2 Main level 3.66 m X 2.74 m Living room
Extra Room 3 Main level 3.61 m X 3.48 m Dining room
Extra Room 4 Main level 4.44 m X 3.96 m Primary Bedroom
Extra Room 5 Main level 4.14 m X 3.63 m Bedroom
Extra Room 6 Main level 4.55 m X 3.61 m Sunroom
Interior
Heating Forced air
Cooling Central air conditioning
Exterior
Parking Features Yes
View Y/N No
Total Parking Spaces 6
Private Pool No
Building
Story 1
Sewer Sanitary sewer
Architectural Style Bungalow
Others
Ownership Freehold
"My job is to find and attract mastery-based agents to the office, protect the culture, and make sure everyone is happy! "
4145 North Service Rd Unit: Q 2nd Floor L7L 6A3, Burlington, ON, Canada








