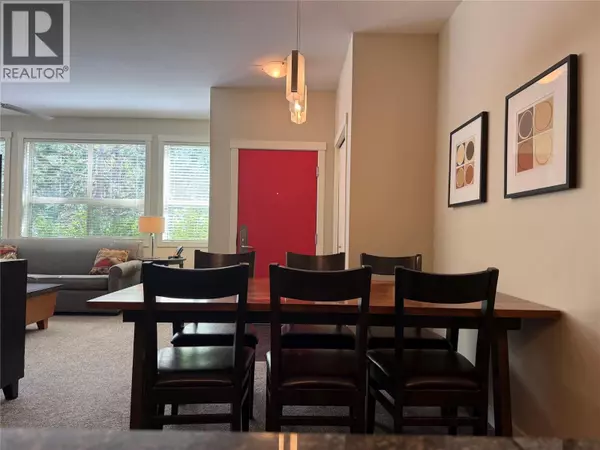
2 Beds
2 Baths
937 SqFt
2 Beds
2 Baths
937 SqFt
Key Details
Property Type Townhouse
Sub Type Townhouse
Listing Status Active
Purchase Type For Sale
Square Footage 937 sqft
Price per Sqft $77
Subdivision Panorama
MLS® Listing ID 10359707
Bedrooms 2
Condo Fees $421/mo
Year Built 2006
Property Sub-Type Townhouse
Source Association of Interior REALTORS®
Property Description
Location
Province BC
Zoning Multi-Family
Rooms
Kitchen 1.0
Extra Room 1 Main level 5' x 5' Foyer
Extra Room 2 Main level 11' x 9' Dining room
Extra Room 3 Main level 10' x 10' Bedroom
Extra Room 4 Main level Measurements not available Full ensuite bathroom
Extra Room 5 Main level Measurements not available Full bathroom
Extra Room 6 Main level 13'6'' x 13'6'' Primary Bedroom
Interior
Heating Baseboard heaters
Flooring Carpeted, Ceramic Tile
Fireplaces Number 1
Fireplaces Type Unknown
Exterior
Parking Features Yes
Community Features Pets not Allowed, Rentals Not Allowed
View Y/N No
Private Pool Yes
Building
Story 1
Sewer Municipal sewage system
Others
Ownership Strata

"My job is to find and attract mastery-based agents to the office, protect the culture, and make sure everyone is happy! "
4145 North Service Rd Unit: Q 2nd Floor L7L 6A3, Burlington, ON, Canada








