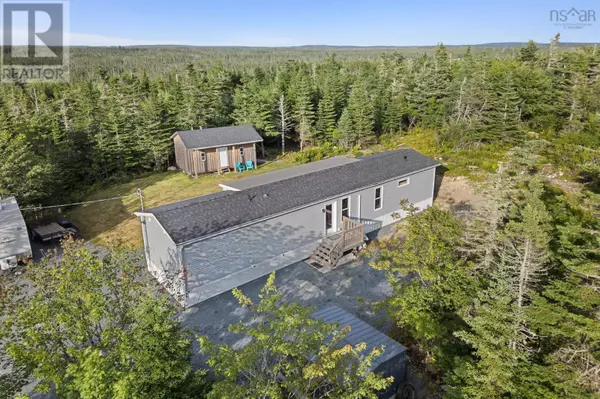2 Beds
2 Baths
1,088 SqFt
2 Beds
2 Baths
1,088 SqFt
Key Details
Property Type Single Family Home
Sub Type Freehold
Listing Status Active
Purchase Type For Sale
Square Footage 1,088 sqft
Price per Sqft $366
Subdivision Clam Bay
MLS® Listing ID 202520757
Style Mini
Bedrooms 2
Year Built 2022
Lot Size 1.527 Acres
Acres 1.5268
Property Sub-Type Freehold
Source Nova Scotia Association of REALTORS®
Property Description
Location
Province NS
Rooms
Kitchen 1.0
Extra Room 1 Main level 15x11 Primary Bedroom
Extra Room 2 Main level 12.4x10.3 Bedroom
Extra Room 3 Main level 15x15 Living room
Extra Room 4 Main level 15x8 Dining room
Extra Room 5 Main level 15x8.2 Kitchen
Extra Room 6 Main level 8.6x7 Ensuite (# pieces 2-6)
Interior
Cooling Heat Pump
Flooring Laminate
Exterior
Parking Features No
Community Features School Bus
View Y/N No
Private Pool No
Building
Lot Description Landscaped
Story 1
Sewer Septic System
Architectural Style Mini
Others
Ownership Freehold
"My job is to find and attract mastery-based agents to the office, protect the culture, and make sure everyone is happy! "
4145 North Service Rd Unit: Q 2nd Floor L7L 6A3, Burlington, ON, Canada








