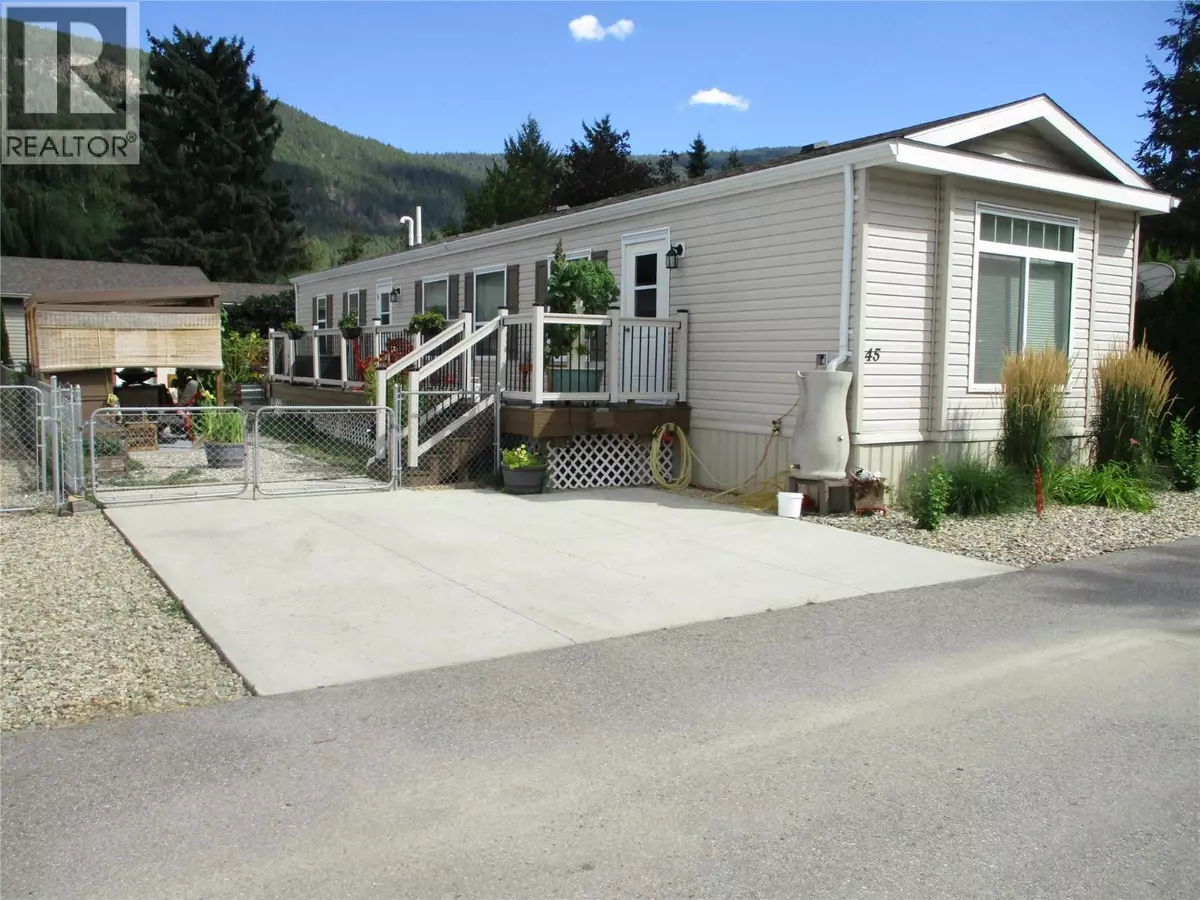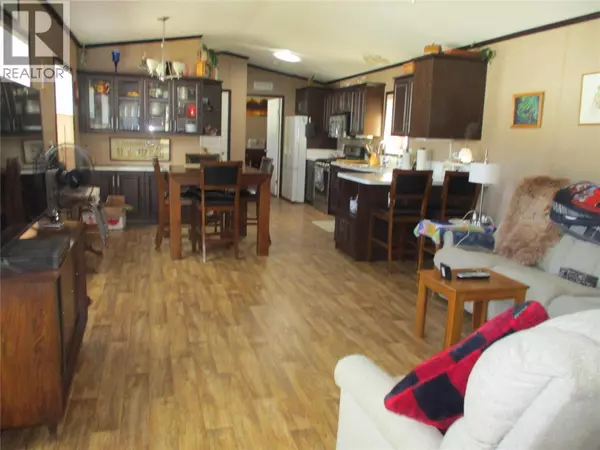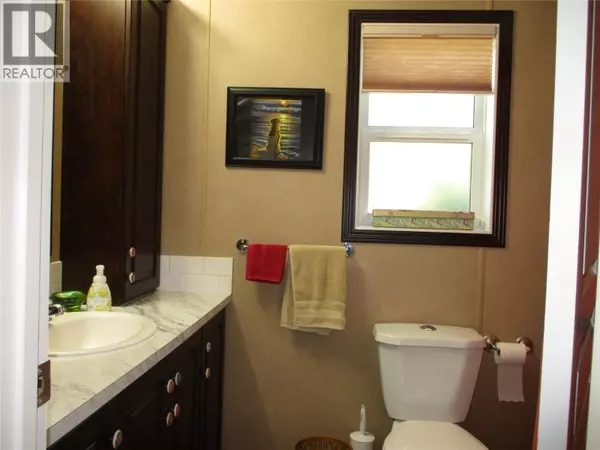2 Beds
2 Baths
1,056 SqFt
2 Beds
2 Baths
1,056 SqFt
Key Details
Property Type Single Family Home
Listing Status Active
Purchase Type For Sale
Square Footage 1,056 sqft
Price per Sqft $236
Subdivision Salmon Valley
MLS® Listing ID 10359317
Bedrooms 2
Condo Fees $486/mo
Year Built 2013
Source Association of Interior REALTORS®
Property Description
Location
Province BC
Zoning Unknown
Rooms
Kitchen 1.0
Extra Room 1 Main level 5'7'' x 5'0'' Laundry room
Extra Room 2 Main level 12'3'' x 9'11'' Bedroom
Extra Room 3 Main level 7'4'' x 6'10'' 4pc Ensuite bath
Extra Room 4 Main level 14'8'' x 11'5'' Primary Bedroom
Extra Room 5 Main level 14'8'' x 14'7'' Living room
Extra Room 6 Main level 8'6'' x 4'11'' 4pc Bathroom
Interior
Heating Forced air, See remarks
Cooling Central air conditioning
Flooring Vinyl
Exterior
Parking Features No
Fence Fence
Community Features Rural Setting, Seniors Oriented
View Y/N Yes
View Mountain view, View (panoramic)
Roof Type Unknown
Total Parking Spaces 2
Private Pool No
Building
Lot Description Level
Story 1
Sewer Septic tank
"My job is to find and attract mastery-based agents to the office, protect the culture, and make sure everyone is happy! "
4145 North Service Rd Unit: Q 2nd Floor L7L 6A3, Burlington, ON, Canada








