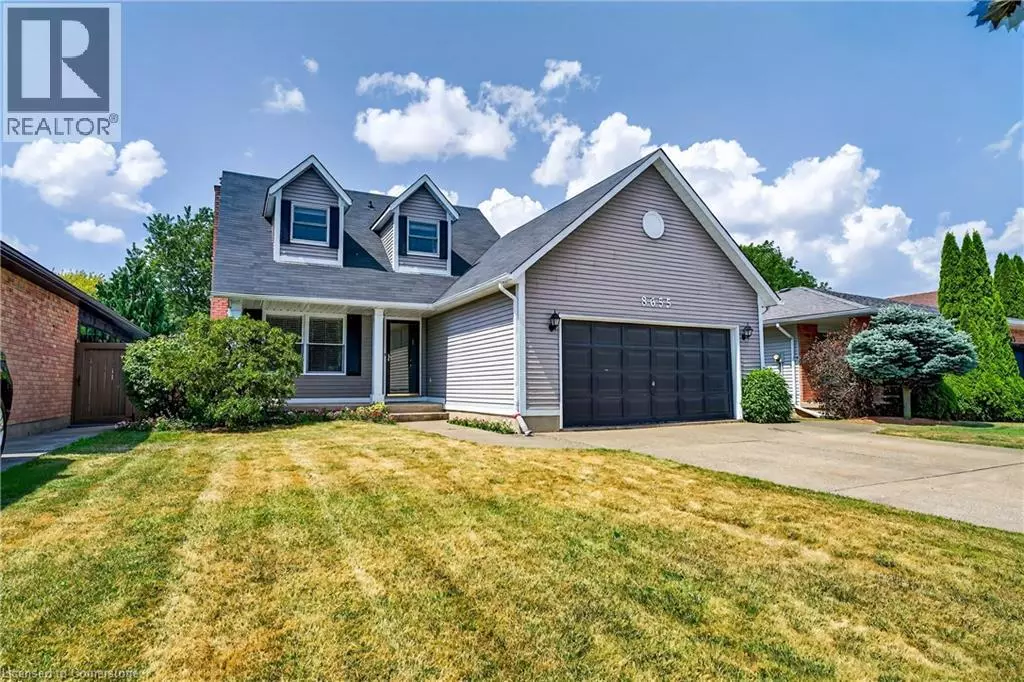3 Beds
3 Baths
1,400 SqFt
3 Beds
3 Baths
1,400 SqFt
Key Details
Property Type Single Family Home
Sub Type Freehold
Listing Status Active
Purchase Type For Sale
Square Footage 1,400 sqft
Price per Sqft $514
Subdivision 223 - Chippawa
MLS® Listing ID 40760340
Style 2 Level
Bedrooms 3
Half Baths 1
Property Sub-Type Freehold
Source Cornerstone - Hamilton-Burlington
Property Description
Location
Province ON
Rooms
Kitchen 1.0
Extra Room 1 Second level Measurements not available 4pc Bathroom
Extra Room 2 Second level 9'0'' x 14'0'' Bedroom
Extra Room 3 Second level 12'0'' x 10'0'' Bedroom
Extra Room 4 Second level 14'0'' x 12'0'' Primary Bedroom
Extra Room 5 Basement Measurements not available 3pc Bathroom
Extra Room 6 Basement 5'0'' x 10'0'' Laundry room
Interior
Heating Forced air,
Cooling Central air conditioning
Exterior
Parking Features Yes
Community Features School Bus
View Y/N No
Total Parking Spaces 6
Private Pool Yes
Building
Story 2
Sewer Municipal sewage system
Architectural Style 2 Level
Others
Ownership Freehold
"My job is to find and attract mastery-based agents to the office, protect the culture, and make sure everyone is happy! "
4145 North Service Rd Unit: Q 2nd Floor L7L 6A3, Burlington, ON, Canada








