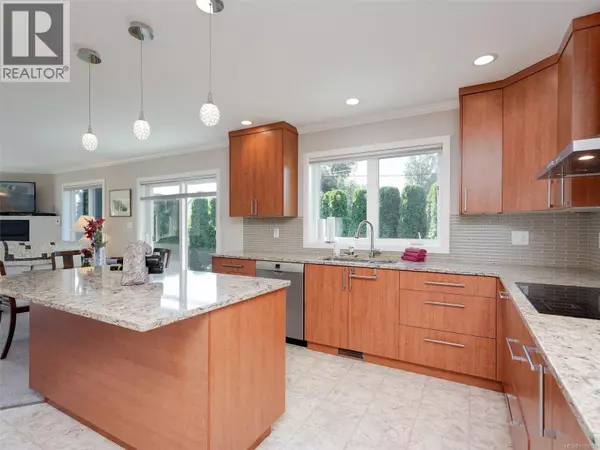3 Beds
3 Baths
2,683 SqFt
3 Beds
3 Baths
2,683 SqFt
Key Details
Property Type Single Family Home
Sub Type Freehold
Listing Status Active
Purchase Type For Sale
Square Footage 2,683 sqft
Price per Sqft $540
Subdivision Sidney North-East
MLS® Listing ID 1010930
Bedrooms 3
Year Built 2015
Lot Size 7,200 Sqft
Acres 7200.0
Property Sub-Type Freehold
Source Victoria Real Estate Board
Property Description
Location
Province BC
Zoning Residential
Rooms
Kitchen 1.0
Extra Room 1 Main level 17 ft X 15 ft Patio
Extra Room 2 Main level 28 ft X 15 ft Patio
Extra Room 3 Main level 8 ft X 6 ft Utility room
Extra Room 4 Main level 14 ft X 12 ft Bedroom
Extra Room 5 Main level 8 ft X 7 ft Ensuite
Extra Room 6 Main level 8 ft X 7 ft Laundry room
Interior
Heating Heat Pump
Cooling Air Conditioned
Fireplaces Number 1
Exterior
Parking Features No
View Y/N No
Total Parking Spaces 4
Private Pool No
Others
Ownership Freehold
"My job is to find and attract mastery-based agents to the office, protect the culture, and make sure everyone is happy! "
4145 North Service Rd Unit: Q 2nd Floor L7L 6A3, Burlington, ON, Canada








