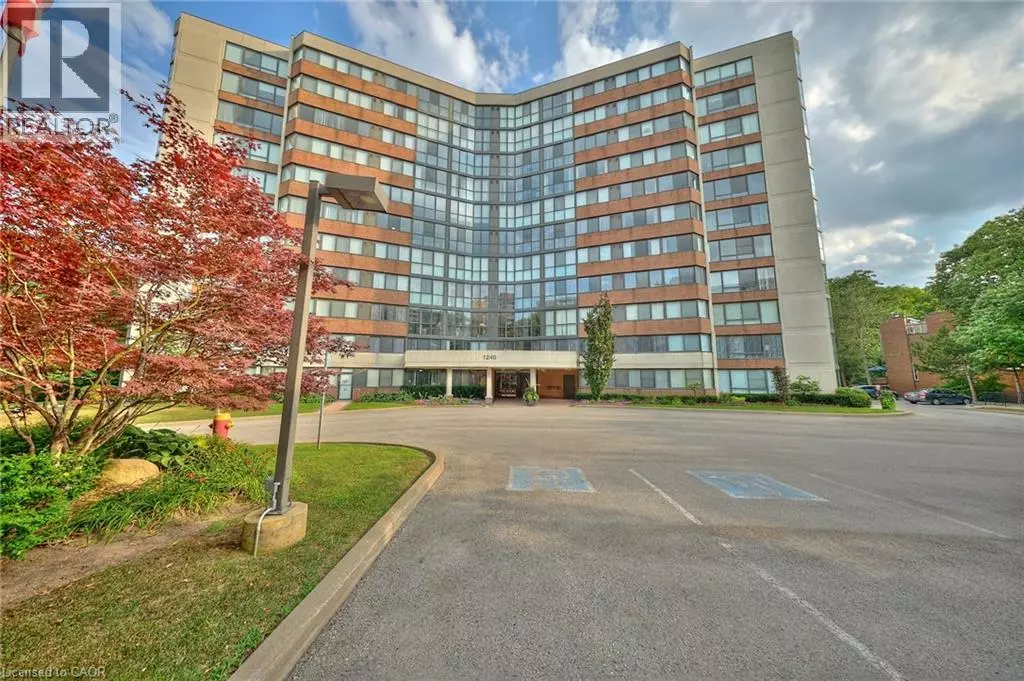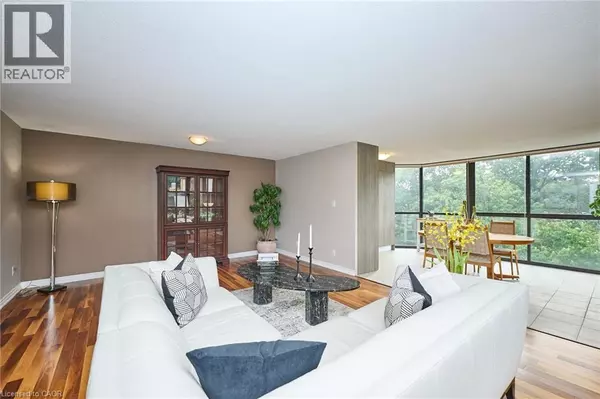
2 Beds
2 Baths
1,269 SqFt
2 Beds
2 Baths
1,269 SqFt
Key Details
Property Type Single Family Home
Sub Type Condo
Listing Status Active
Purchase Type For Sale
Square Footage 1,269 sqft
Price per Sqft $512
Subdivision 1003 - Cp College Park
MLS® Listing ID 40758366
Bedrooms 2
Condo Fees $1,085/mo
Property Sub-Type Condo
Source Cornerstone Association of Realtors
Property Description
Location
Province ON
Rooms
Kitchen 1.0
Extra Room 1 Main level Measurements not available 3pc Bathroom
Extra Room 2 Main level Measurements not available 4pc Bathroom
Extra Room 3 Main level 10'5'' x 13'5'' Bedroom
Extra Room 4 Main level 10'9'' x 16'6'' Primary Bedroom
Extra Room 5 Main level 10'0'' x 14'11'' Kitchen
Extra Room 6 Main level 12'0'' x 14'0'' Dining room
Interior
Heating , Forced air
Cooling Central air conditioning
Exterior
Parking Features Yes
Community Features Quiet Area, Community Centre, School Bus
View Y/N No
Total Parking Spaces 1
Private Pool Yes
Building
Story 1
Sewer Municipal sewage system
Others
Ownership Condominium
Virtual Tour https://youtu.be/9yeXdaHis0U?si=wi2rp-eoY657CCif

"My job is to find and attract mastery-based agents to the office, protect the culture, and make sure everyone is happy! "
4145 North Service Rd Unit: Q 2nd Floor L7L 6A3, Burlington, ON, Canada








