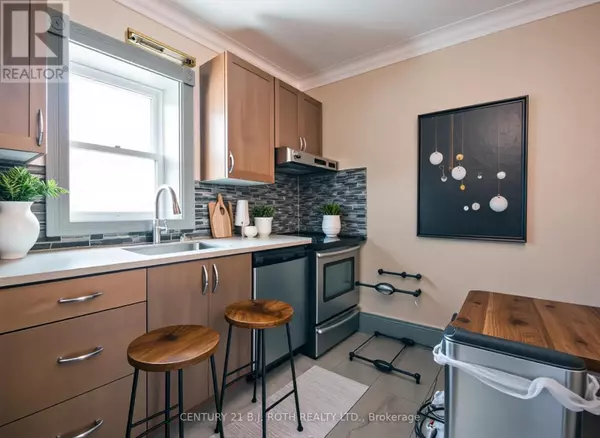3 Beds
2 Baths
1,500 SqFt
3 Beds
2 Baths
1,500 SqFt
Key Details
Property Type Multi-Family
Listing Status Active
Purchase Type For Sale
Square Footage 1,500 sqft
Price per Sqft $379
Subdivision Orillia
MLS® Listing ID S12338977
Bedrooms 3
Source Toronto Regional Real Estate Board
Property Description
Location
Province ON
Rooms
Kitchen 2.0
Extra Room 1 Second level 3.66 m X 3.5 m Kitchen
Extra Room 2 Second level 3.35 m X 3.58 m Bedroom
Extra Room 3 Second level 3.73 m X 3.9 m Living room
Extra Room 4 Ground level 3.9 m X 3.85 m Bedroom
Extra Room 5 Ground level 3.51 m X 3.96 m Bedroom
Extra Room 6 Ground level 3.5 m X 2.44 m Kitchen
Interior
Heating Forced air
Cooling Central air conditioning
Exterior
Parking Features No
Community Features Community Centre
View Y/N No
Total Parking Spaces 3
Private Pool No
Building
Story 2
Sewer Sanitary sewer
"My job is to find and attract mastery-based agents to the office, protect the culture, and make sure everyone is happy! "
4145 North Service Rd Unit: Q 2nd Floor L7L 6A3, Burlington, ON, Canada








