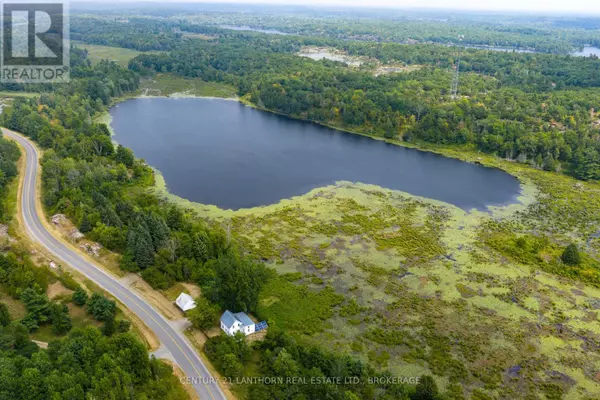3 Beds
1 Bath
700 SqFt
3 Beds
1 Bath
700 SqFt
Key Details
Property Type Single Family Home
Listing Status Active
Purchase Type For Sale
Square Footage 700 sqft
Price per Sqft $1,714
Subdivision 63 - Stone Mills
MLS® Listing ID X12337142
Bedrooms 3
Source Kingston & Area Real Estate Association
Property Description
Location
Province ON
Lake Name Pleasant Lake
Rooms
Kitchen 1.0
Extra Room 1 Second level 3.72 m X 2.91 m Primary Bedroom
Extra Room 2 Second level 3.24 m X 2.82 m Bedroom
Extra Room 3 Second level 2.52 m X 2.59 m Bedroom
Extra Room 4 Main level 3.47 m X 5.18 m Living room
Extra Room 5 Main level 3.39 m X 3.01 m Den
Extra Room 6 Main level 4.34 m X 3.89 m Kitchen
Interior
Heating Forced air
Exterior
Parking Features Yes
Community Features Fishing
View Y/N Yes
View View of water, Direct Water View
Total Parking Spaces 6
Private Pool No
Building
Story 1.5
Sewer Holding Tank
Water Pleasant Lake
"My job is to find and attract mastery-based agents to the office, protect the culture, and make sure everyone is happy! "
4145 North Service Rd Unit: Q 2nd Floor L7L 6A3, Burlington, ON, Canada








