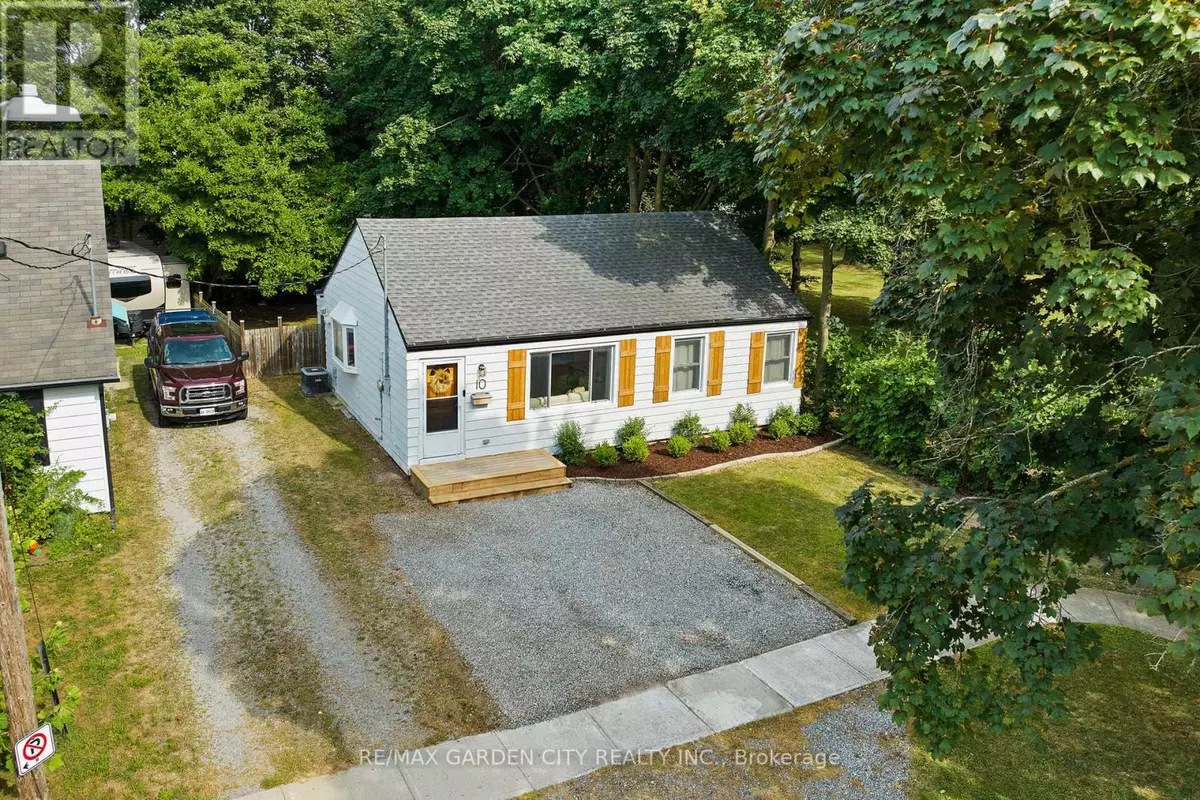2 Beds
1 Bath
700 SqFt
2 Beds
1 Bath
700 SqFt
Key Details
Property Type Single Family Home
Sub Type Freehold
Listing Status Active
Purchase Type For Sale
Square Footage 700 sqft
Price per Sqft $620
Subdivision 452 - Haig
MLS® Listing ID X12337006
Style Bungalow
Bedrooms 2
Property Sub-Type Freehold
Source Niagara Association of REALTORS®
Property Description
Location
Province ON
Rooms
Kitchen 1.0
Extra Room 1 Main level 5.59 m X 4.56 m Living room
Extra Room 2 Main level 3.05 m X 3.93 m Kitchen
Extra Room 3 Main level 2.45 m X 3.2 m Dining room
Extra Room 4 Main level 4.11 m X 3.06 m Primary Bedroom
Extra Room 5 Main level 2.77 m X 2.89 m Bedroom
Extra Room 6 Main level 2.47 m X 3.42 m Playroom
Interior
Heating Forced air
Cooling Central air conditioning
Exterior
Parking Features No
View Y/N No
Total Parking Spaces 2
Private Pool No
Building
Story 1
Sewer Sanitary sewer
Architectural Style Bungalow
Others
Ownership Freehold
"My job is to find and attract mastery-based agents to the office, protect the culture, and make sure everyone is happy! "
4145 North Service Rd Unit: Q 2nd Floor L7L 6A3, Burlington, ON, Canada








