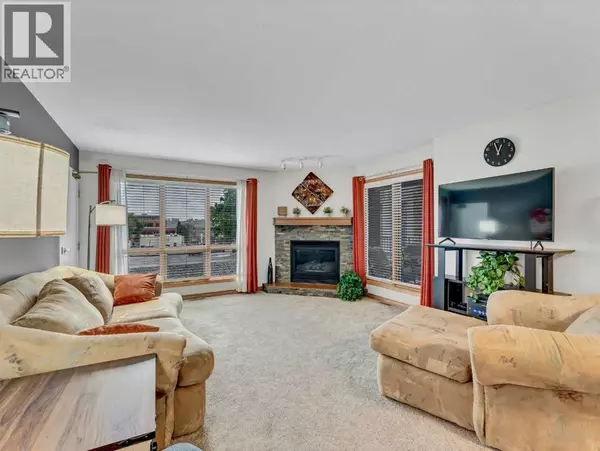2 Beds
2 Baths
1,140 SqFt
2 Beds
2 Baths
1,140 SqFt
Key Details
Property Type Condo
Sub Type Condominium/Strata
Listing Status Active
Purchase Type For Sale
Square Footage 1,140 sqft
Price per Sqft $196
Subdivision Se Hill
MLS® Listing ID A2247237
Style Multi-level
Bedrooms 2
Condo Fees $477/mo
Year Built 1996
Property Sub-Type Condominium/Strata
Source Medicine Hat Real Estate Board Co-op
Property Description
Location
Province AB
Rooms
Kitchen 1.0
Extra Room 1 Main level 16.92 Ft x 14.08 Ft Living room
Extra Room 2 Main level 14.00 Ft x 9.58 Ft Dining room
Extra Room 3 Main level 13.83 Ft x 9.33 Ft Kitchen
Extra Room 4 Main level 13.00 Ft x 12.67 Ft Primary Bedroom
Extra Room 5 Main level 13.33 Ft x 10.92 Ft Bedroom
Extra Room 6 Main level 6.58 Ft x 4.33 Ft Other
Interior
Heating Forced air,
Cooling Central air conditioning
Flooring Carpeted, Vinyl Plank
Fireplaces Number 1
Exterior
Parking Features Yes
Community Features Pets Allowed With Restrictions
View Y/N No
Total Parking Spaces 1
Private Pool No
Building
Story 3
Architectural Style Multi-level
Others
Ownership Condominium/Strata
"My job is to find and attract mastery-based agents to the office, protect the culture, and make sure everyone is happy! "
4145 North Service Rd Unit: Q 2nd Floor L7L 6A3, Burlington, ON, Canada








