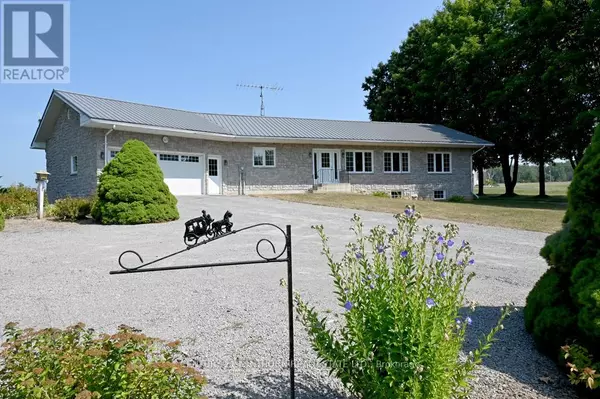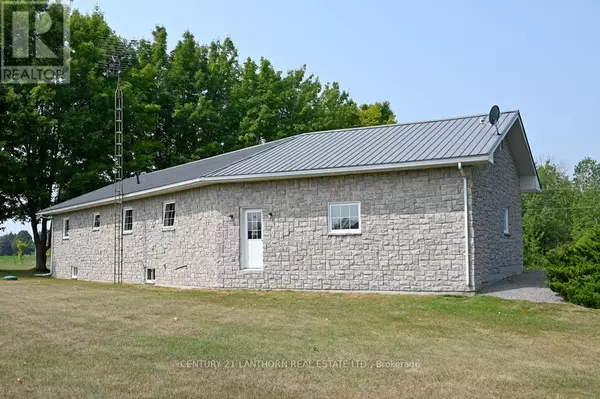
2 Beds
1 Bath
1,100 SqFt
2 Beds
1 Bath
1,100 SqFt
Open House
Sat Nov 22, 1:00pm - 3:00pm
Key Details
Property Type Single Family Home
Sub Type Freehold
Listing Status Active
Purchase Type For Sale
Square Footage 1,100 sqft
Price per Sqft $590
Subdivision Hallowell Ward
MLS® Listing ID X12336564
Style Bungalow
Bedrooms 2
Property Sub-Type Freehold
Source Central Lakes Association of REALTORS®
Property Description
Location
Province ON
Rooms
Kitchen 1.0
Extra Room 1 Basement 8.36 m X 3.9 m Family room
Extra Room 2 Basement 4.09 m X 4.12 m Utility room
Extra Room 3 Basement 3.97 m X 16.59 m Other
Extra Room 4 Main level 4.88 m X 4.18 m Kitchen
Extra Room 5 Main level 5.31 m X 4.58 m Dining room
Extra Room 6 Main level 6.1 m X 3.66 m Living room
Interior
Heating Baseboard heaters
Cooling None
Exterior
Parking Features Yes
View Y/N No
Total Parking Spaces 6
Private Pool No
Building
Lot Description Landscaped
Story 1
Sewer Septic System
Architectural Style Bungalow
Others
Ownership Freehold

"My job is to find and attract mastery-based agents to the office, protect the culture, and make sure everyone is happy! "
4145 North Service Rd Unit: Q 2nd Floor L7L 6A3, Burlington, ON, Canada








