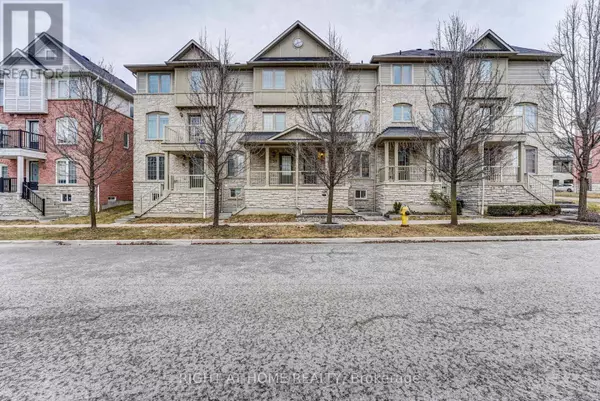4 Beds
3 Baths
1,100 SqFt
4 Beds
3 Baths
1,100 SqFt
Key Details
Property Type Single Family Home
Sub Type Freehold
Listing Status Active
Purchase Type For Sale
Square Footage 1,100 sqft
Price per Sqft $635
Subdivision Central East
MLS® Listing ID E12335982
Bedrooms 4
Property Sub-Type Freehold
Source Toronto Regional Real Estate Board
Property Description
Location
Province ON
Rooms
Kitchen 2.0
Extra Room 1 Second level 4.9 m X 4.81 m Living room
Extra Room 2 Second level 5.05 m X 3.53 m Kitchen
Extra Room 3 Second level 1.49 m X 1.06 m Bathroom
Extra Room 4 Third level 3.9 m X 3.35 m Primary Bedroom
Extra Room 5 Third level 3.01 m X 2.4 m Bedroom 2
Extra Room 6 Third level 3.01 m X 2.4 m Bedroom 3
Interior
Heating Forced air
Cooling Central air conditioning
Flooring Tile, Laminate
Exterior
Parking Features Yes
Community Features Community Centre, School Bus
View Y/N No
Total Parking Spaces 3
Private Pool No
Building
Story 3
Sewer Sanitary sewer
Others
Ownership Freehold
"My job is to find and attract mastery-based agents to the office, protect the culture, and make sure everyone is happy! "
4145 North Service Rd Unit: Q 2nd Floor L7L 6A3, Burlington, ON, Canada








