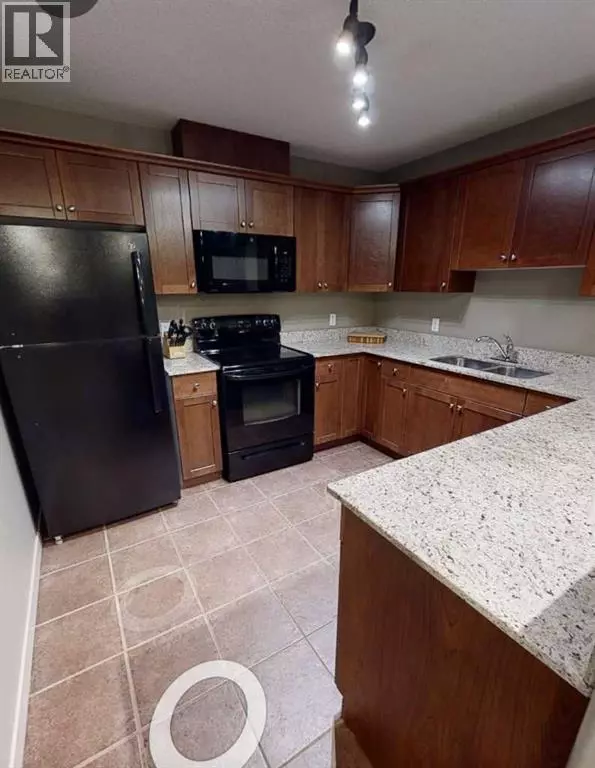2 Beds
2 Baths
1,057 SqFt
2 Beds
2 Baths
1,057 SqFt
Key Details
Property Type Condo
Sub Type Condominium/Strata
Listing Status Active
Purchase Type For Sale
Square Footage 1,057 sqft
Price per Sqft $165
Subdivision Downtown
MLS® Listing ID A2246971
Bedrooms 2
Condo Fees $805/mo
Year Built 2010
Property Sub-Type Condominium/Strata
Source Fort McMurray REALTORS®
Property Description
Location
Province AB
Rooms
Kitchen 1.0
Extra Room 1 Main level 26.00 Ft x 13.00 Ft Living room/Dining room
Extra Room 2 Main level 10.42 Ft x 11.00 Ft Kitchen
Extra Room 3 Main level 11.17 Ft x 14.50 Ft Primary Bedroom
Extra Room 4 Main level 10.58 Ft x 12.00 Ft Bedroom
Extra Room 5 Main level 10.00 Ft x 6.00 Ft Den
Extra Room 6 Main level Measurements not available 4pc Bathroom
Interior
Heating Forced air
Cooling See Remarks
Flooring Carpeted, Ceramic Tile, Laminate
Fireplaces Number 1
Exterior
Parking Features Yes
Community Features Pets Allowed With Restrictions
View Y/N No
Total Parking Spaces 2
Private Pool No
Building
Story 7
Others
Ownership Condominium/Strata
"My job is to find and attract mastery-based agents to the office, protect the culture, and make sure everyone is happy! "
4145 North Service Rd Unit: Q 2nd Floor L7L 6A3, Burlington, ON, Canada








