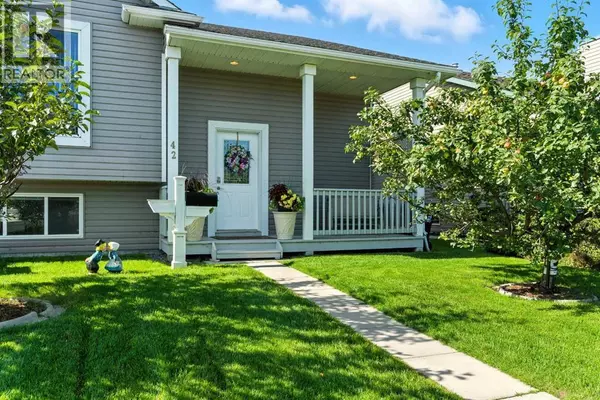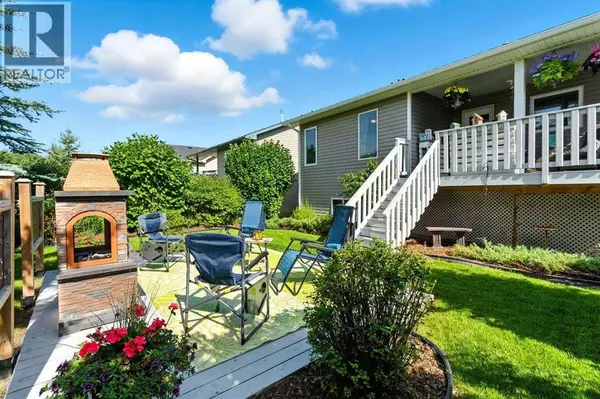4 Beds
3 Baths
1,173 SqFt
4 Beds
3 Baths
1,173 SqFt
Key Details
Property Type Single Family Home
Sub Type Freehold
Listing Status Active
Purchase Type For Sale
Square Footage 1,173 sqft
Price per Sqft $383
MLS® Listing ID A2246838
Style Bi-level
Bedrooms 4
Year Built 2005
Lot Size 4,800 Sqft
Acres 4800.0
Property Sub-Type Freehold
Source Calgary Real Estate Board
Property Description
Location
Province AB
Rooms
Kitchen 1.0
Extra Room 1 Basement 9.75 Ft x 14.67 Ft Bedroom
Extra Room 2 Basement 9.92 Ft x 11.58 Ft Bedroom
Extra Room 3 Basement 25.67 Ft x 25.50 Ft Recreational, Games room
Extra Room 4 Basement 7.17 Ft x 9.08 Ft Furnace
Extra Room 5 Basement 8.67 Ft x 9.00 Ft 5pc Bathroom
Extra Room 6 Main level 9.17 Ft x 4.92 Ft 4pc Bathroom
Interior
Heating Forced air,
Cooling None
Flooring Carpeted, Linoleum
Exterior
Parking Features No
Fence Fence
View Y/N No
Private Pool No
Building
Lot Description Fruit trees, Landscaped
Story 1
Architectural Style Bi-level
Others
Ownership Freehold
"My job is to find and attract mastery-based agents to the office, protect the culture, and make sure everyone is happy! "
4145 North Service Rd Unit: Q 2nd Floor L7L 6A3, Burlington, ON, Canada








